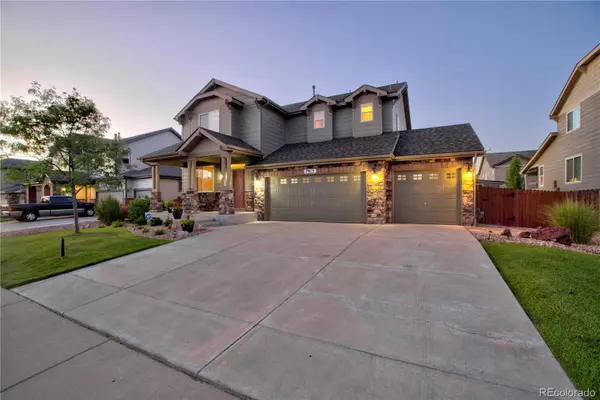
7915 E 124th DR Thornton, CO 80602
4 Beds
3 Baths
2,537 SqFt
UPDATED:
10/16/2024 04:12 PM
Key Details
Property Type Single Family Home
Sub Type Single Family Residence
Listing Status Active Under Contract
Purchase Type For Sale
Square Footage 2,537 sqft
Price per Sqft $275
Subdivision King Ranch Estates
MLS Listing ID 4721384
Style Mountain Contemporary
Bedrooms 4
Full Baths 2
Half Baths 1
Condo Fees $73
HOA Fees $73/mo
HOA Y/N Yes
Originating Board recolorado
Year Built 2012
Annual Tax Amount $3,158
Tax Year 2022
Lot Size 7,840 Sqft
Acres 0.18
Property Description
Location
State CO
County Adams
Zoning R
Rooms
Basement Full, Unfinished
Interior
Interior Features Breakfast Nook, Ceiling Fan(s), Eat-in Kitchen, Entrance Foyer, Five Piece Bath, Granite Counters, High Ceilings, High Speed Internet, Kitchen Island, Open Floorplan, Pantry, Primary Suite, Radon Mitigation System, Smoke Free, Solid Surface Counters, Walk-In Closet(s), Wired for Data
Heating Forced Air
Cooling Central Air
Flooring Carpet, Tile
Fireplaces Number 1
Fireplaces Type Family Room, Gas, Gas Log
Fireplace Y
Appliance Cooktop, Dishwasher, Disposal, Double Oven, Dryer, Gas Water Heater, Humidifier, Microwave, Refrigerator, Washer, Water Purifier
Laundry In Unit
Exterior
Exterior Feature Lighting, Private Yard, Rain Gutters, Smart Irrigation
Garage Concrete, Exterior Access Door, Finished, Floor Coating, Insulated Garage, Oversized, Storage
Garage Spaces 3.0
Fence Full
Utilities Available Cable Available, Electricity Connected, Natural Gas Connected
View Mountain(s)
Roof Type Composition
Parking Type Concrete, Exterior Access Door, Finished, Floor Coating, Insulated Garage, Oversized, Storage
Total Parking Spaces 3
Garage Yes
Building
Lot Description Landscaped, Sprinklers In Front
Story Two
Foundation Concrete Perimeter
Sewer Public Sewer
Water Public
Level or Stories Two
Structure Type Frame,Stone,Wood Siding
Schools
Elementary Schools Brantner
Middle Schools Roger Quist
High Schools Prairie View
School District School District 27-J
Others
Senior Community No
Ownership Individual
Acceptable Financing 1031 Exchange, Cash, Conventional, FHA, Jumbo, VA Loan
Listing Terms 1031 Exchange, Cash, Conventional, FHA, Jumbo, VA Loan
Special Listing Condition None
Pets Description Cats OK, Dogs OK

6455 S. Yosemite St., Suite 500 Greenwood Village, CO 80111 USA






