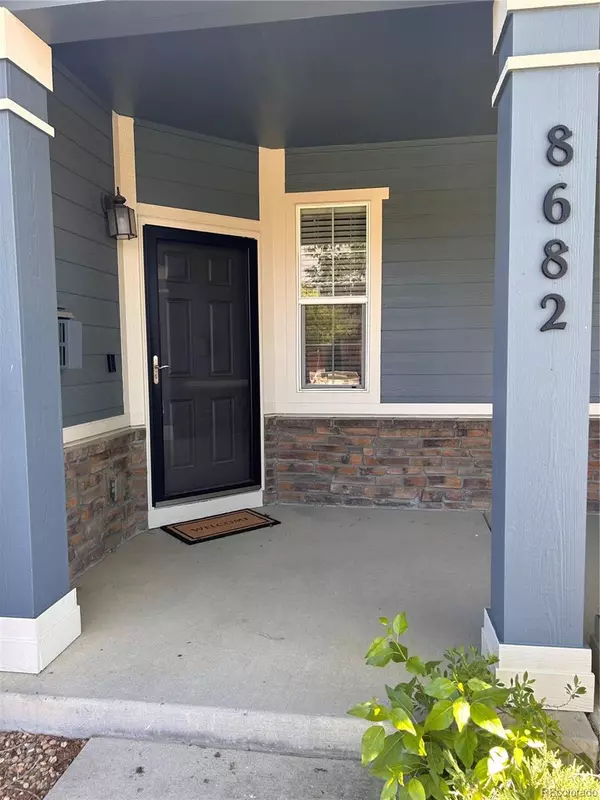
8682 Ethan ALY Colorado Springs, CO 80924
2 Beds
3 Baths
1,353 SqFt
UPDATED:
11/01/2024 02:30 PM
Key Details
Property Type Townhouse
Sub Type Townhouse
Listing Status Active
Purchase Type For Sale
Square Footage 1,353 sqft
Price per Sqft $258
Subdivision The Overlook At Wolf Ranch
MLS Listing ID 7845798
Bedrooms 2
Full Baths 2
Half Baths 1
Condo Fees $280
HOA Fees $280/mo
HOA Y/N Yes
Originating Board recolorado
Year Built 2005
Annual Tax Amount $1,750
Tax Year 2022
Lot Size 1,742 Sqft
Acres 0.04
Property Description
The heart of the home is its expansive kitchen featuring abundant cabinetry, a generous pantry, an inviting island, and a separate dining area perfect for hosting gatherings. Adjacent is a warm and inviting family room, complete with a cozy gas fireplace, ideal for relaxation and entertaining.
Upstairs, two spacious master bedrooms await. One master bedroom boasts a vaulted ceiling and a luxurious private bath, complete with a double vanity, walk-in closet, and indulgent soaking tub. The second master bedroom features its own attached full bath, ensuring comfort and convenience for all.
Step outside to discover a covered patio and charming garden area, providing an idyllic setting for outdoor dining and barbecues. The fully insulated and sheet-rocked garage offers ample storage and parking space.
Enhanced with modern updates including a storm door and refreshed entry hardware, this home combines practicality with elegance. Its proximity to schools, shopping centers, Peterson Air Force Base, and the Air Force Academy ensures both convenience and accessibility.
Experience the epitome of refined living in this beautiful townhome, where comfort, style, and convenience converge seamlessly.
Location
State CO
County El Paso
Zoning PUD AO
Rooms
Basement Crawl Space
Interior
Heating Forced Air
Cooling Central Air
Fireplaces Type Gas
Fireplace N
Appliance Dishwasher, Disposal, Microwave, Refrigerator
Laundry In Unit
Exterior
Garage Spaces 2.0
Utilities Available Electricity Connected, Natural Gas Connected
Roof Type Composition
Total Parking Spaces 2
Garage Yes
Building
Story Two
Sewer Public Sewer
Water Public
Level or Stories Two
Structure Type Frame
Schools
Elementary Schools Legacy Peak
Middle Schools Chinook Trail
High Schools Liberty
School District Academy 20
Others
Senior Community No
Ownership Individual
Acceptable Financing Cash, Conventional, FHA, VA Loan
Listing Terms Cash, Conventional, FHA, VA Loan
Special Listing Condition None

6455 S. Yosemite St., Suite 500 Greenwood Village, CO 80111 USA






