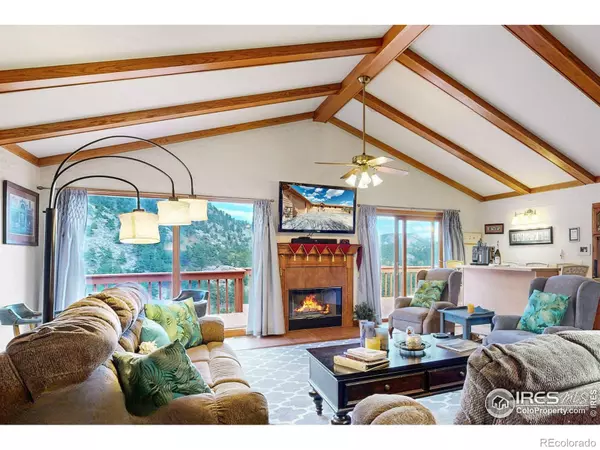
1089 Fall River CT Estes Park, CO 80517
4 Beds
4 Baths
4,263 SqFt
UPDATED:
10/24/2024 01:41 PM
Key Details
Property Type Single Family Home
Sub Type Single Family Residence
Listing Status Active Under Contract
Purchase Type For Sale
Square Footage 4,263 sqft
Price per Sqft $258
Subdivision Fall River Estates
MLS Listing ID IR1010093
Style Contemporary
Bedrooms 4
Full Baths 3
Half Baths 1
Condo Fees $40
HOA Fees $40/ann
HOA Y/N Yes
Originating Board recolorado
Year Built 1990
Annual Tax Amount $6,703
Tax Year 2023
Lot Size 0.640 Acres
Acres 0.64
Property Description
Location
State CO
County Larimer
Zoning EVRE
Rooms
Main Level Bedrooms 1
Interior
Interior Features Five Piece Bath, Kitchen Island, Vaulted Ceiling(s), Walk-In Closet(s), Wet Bar
Heating Forced Air
Cooling Central Air
Flooring Wood
Fireplaces Type Gas
Fireplace N
Appliance Dishwasher, Disposal, Dryer, Microwave, Oven, Refrigerator, Trash Compactor, Washer
Laundry In Unit
Exterior
Exterior Feature Spa/Hot Tub
Garage Spaces 2.0
Utilities Available Cable Available, Electricity Available, Internet Access (Wired), Natural Gas Available
View Mountain(s)
Roof Type Cement Shake
Total Parking Spaces 2
Garage Yes
Building
Lot Description Rock Outcropping, Rolling Slope
Story One
Foundation Raised
Sewer Public Sewer
Water Public
Level or Stories One
Structure Type Wood Frame
Schools
Elementary Schools Estes Park
Middle Schools Estes Park
High Schools Estes Park
School District Estes Park R-3
Others
Ownership Individual
Acceptable Financing Cash, Conventional
Listing Terms Cash, Conventional

6455 S. Yosemite St., Suite 500 Greenwood Village, CO 80111 USA






