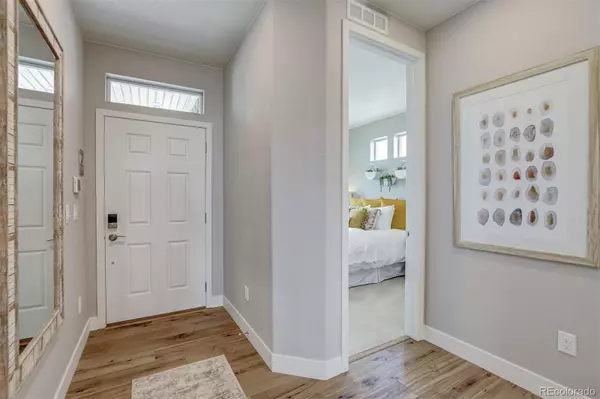
4904 Picadilly RD Aurora, CO 80019
2 Beds
2 Baths
2,365 SqFt
UPDATED:
11/07/2024 08:18 PM
Key Details
Property Type Single Family Home
Sub Type Single Family Residence
Listing Status Active Under Contract
Purchase Type For Sale
Square Footage 2,365 sqft
Price per Sqft $281
Subdivision Green Valley Ranch
MLS Listing ID 6723323
Bedrooms 2
Full Baths 2
Condo Fees $195
HOA Fees $195/mo
HOA Y/N Yes
Originating Board recolorado
Year Built 2020
Annual Tax Amount $8,414
Tax Year 2023
Lot Size 0.270 Acres
Acres 0.27
Property Description
Inside, you'll find an open floorplan that flows through the main living areas. The entrance foyer leads to a spacious living room, perfect for entertaining guests or enjoying cozy family nights. The heart of this home is the eat-in kitchen, featuring a large island, pantry, and top-of-the-line stainless steel appliances. Whether you're preparing a gourmet meal or enjoying casual dining, this kitchen is designed to impress.
The primary bedroom is a true retreat, offering a serene escape with its generous size and luxurious en-suite bathroom. Complete with double sinks and a separate shower, this space provides the perfect sanctuary for relaxation. An additional flex room upstairs provides versatile space for a home office, playroom, or media center.
The unfinished walkout basement offers endless potential, allowing you to customize and expand your living space. Step outside to the landscaped backyard, ideal for outdoor gatherings, gardening, or simply unwinding in the fresh air. Safety is paramount, with carbon monoxide detectors and smoke detectors throughout the home.
This vibrant 55+ community offers a vacation-style resort experience with amenities including a clubhouse, pool, pickleball courts, and an activities director who curates events to keep you engaged and active.
With two well-appointed bedrooms and two pristine bathrooms, this home is perfect for small families, professionals, or those looking to downsize without sacrificing luxury. Don't miss your chance to experience this exceptional property in person. Schedule your private tour today and discover the unique blend of comfort, style, and functionality that makes this home truly special.
Location
State CO
County Adams
Rooms
Basement Unfinished, Walk-Out Access
Main Level Bedrooms 2
Interior
Interior Features Entrance Foyer, Kitchen Island, Open Floorplan, Pantry, Primary Suite, Walk-In Closet(s), Wired for Data
Heating Forced Air
Cooling Central Air
Flooring Carpet
Fireplace N
Appliance Dishwasher, Disposal, Microwave, Oven, Refrigerator
Exterior
Exterior Feature Private Yard, Rain Gutters
Garage Spaces 2.0
Fence Full
Roof Type Composition
Total Parking Spaces 2
Garage Yes
Building
Lot Description Landscaped, Sprinklers In Front
Story Two
Sewer Public Sewer
Water Public
Level or Stories Two
Structure Type Frame
Schools
Elementary Schools Harmony Ridge P-8
Middle Schools Vista Peak
High Schools Vista Peak
School District Adams-Arapahoe 28J
Others
Senior Community Yes
Ownership Corporation/Trust
Acceptable Financing Cash, Conventional, FHA, VA Loan
Listing Terms Cash, Conventional, FHA, VA Loan
Special Listing Condition None

6455 S. Yosemite St., Suite 500 Greenwood Village, CO 80111 USA






