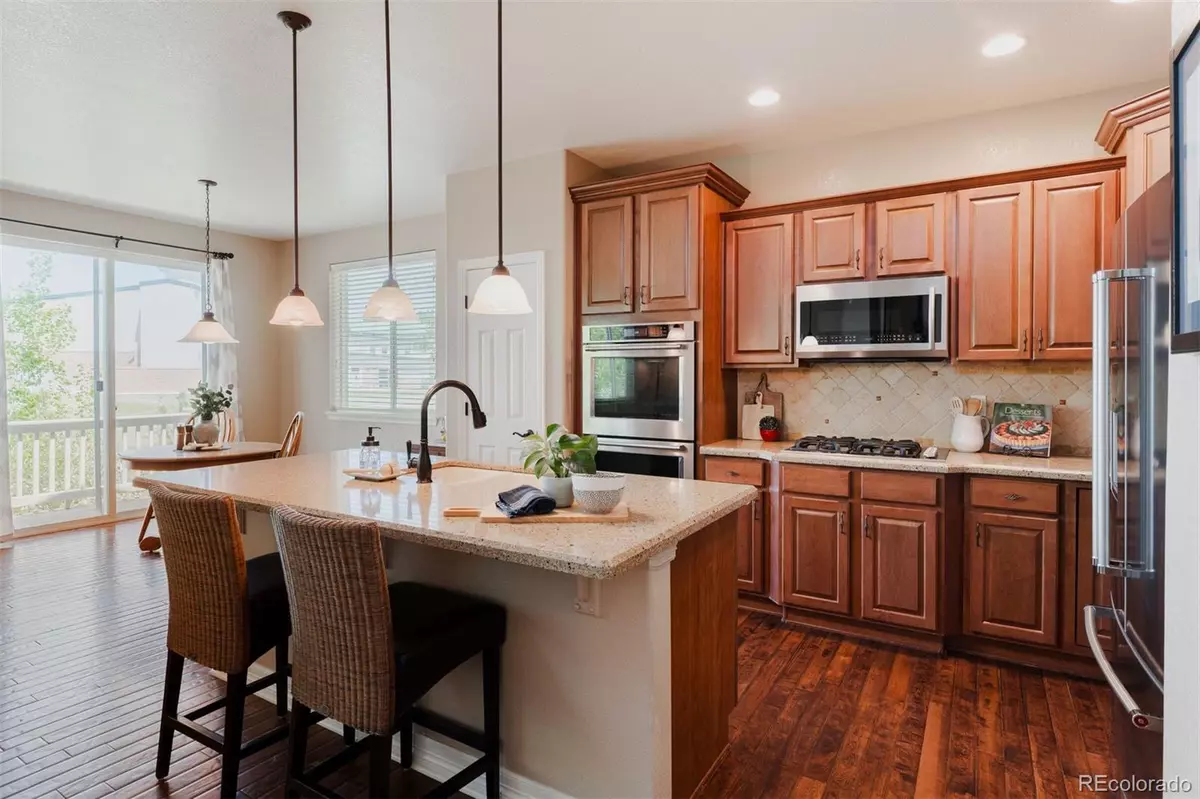
15715 Carob CIR Parker, CO 80134
4 Beds
3 Baths
2,471 SqFt
UPDATED:
10/21/2024 08:23 PM
Key Details
Property Type Single Family Home
Sub Type Single Family Residence
Listing Status Active
Purchase Type For Sale
Square Footage 2,471 sqft
Price per Sqft $283
Subdivision Regency
MLS Listing ID 6880169
Style Contemporary
Bedrooms 4
Full Baths 2
Half Baths 1
Condo Fees $90
HOA Fees $90/mo
HOA Y/N Yes
Originating Board recolorado
Year Built 2008
Annual Tax Amount $5,988
Tax Year 2023
Lot Size 6,098 Sqft
Acres 0.14
Property Description
Key Features:
4 Bedrooms, 3 Bathrooms: Spacious layout, perfect for family living or hosting guests.
Bright & Airy Living Spaces: Large windows flood the home with natural light, creating a warm and welcoming atmosphere.
Updated Kitchen: Features stainless steel appliances, granite countertops, and ample cabinet space—perfect for any home chef.
Master Suite: The luxurious master bedroom is on the main level and comes complete with a walk-in closet and ensuite bath, providing a private retreat.
Unfinished Walk-out Basement: Ideal for a media room, home gym, additional guest suite, or multi-family space.
Backyard: Perfect for outdoor entertaining, gardening, or relaxing. Mature trees, a flagstone patio area, and an artificial turf area. Invisible fencing for dogs with 2 collars. Sprinklers in front and back yard.
Attached 2-Car Garage: Plenty of storage space for vehicles and outdoor gear.
New Furnace: Installed in April 2024, with a transferrable warranty to the new homeowner.
Serviced A/C and Hot Water Heater: Both were serviced in April 2024.
There is a New Roof, Gutters, Downspouts, and all Window screens installed in 2023. A transferrable warranty to the new homeowner is available.
SPECIAL BUYER OFFERS:
When the buyer uses the seller's preferred lender, "The Rueth Team." they will give $5000 towards closing costs and payables.
Location
State CO
County Douglas
Rooms
Basement Walk-Out Access
Main Level Bedrooms 1
Interior
Interior Features Ceiling Fan(s), Eat-in Kitchen, Five Piece Bath, Granite Counters, High Ceilings, High Speed Internet, Kitchen Island, Open Floorplan, Pantry, Primary Suite, Radon Mitigation System, Smoke Free, Solid Surface Counters, Tile Counters, Utility Sink, Vaulted Ceiling(s), Walk-In Closet(s)
Heating Forced Air
Cooling Central Air
Flooring Carpet, Tile, Wood
Fireplaces Number 1
Fireplaces Type Gas, Living Room
Fireplace Y
Appliance Cooktop, Dishwasher, Disposal, Double Oven, Dryer, Gas Water Heater, Humidifier, Microwave, Self Cleaning Oven, Sump Pump, Washer
Exterior
Exterior Feature Garden, Private Yard, Rain Gutters
Garage Concrete, Dry Walled, Lighted
Garage Spaces 2.0
Fence Full
Utilities Available Cable Available, Electricity Connected, Natural Gas Connected, Phone Available
Roof Type Composition
Parking Type Concrete, Dry Walled, Lighted
Total Parking Spaces 2
Garage Yes
Building
Lot Description Landscaped, Many Trees, Master Planned, Sprinklers In Front, Sprinklers In Rear
Story Two
Sewer Public Sewer
Water Public
Level or Stories Two
Structure Type Frame,Wood Siding
Schools
Elementary Schools Prairie Crossing
Middle Schools Sierra
High Schools Chaparral
School District Douglas Re-1
Others
Senior Community No
Ownership Individual
Acceptable Financing 1031 Exchange, Cash, Conventional, FHA, Jumbo, VA Loan
Listing Terms 1031 Exchange, Cash, Conventional, FHA, Jumbo, VA Loan
Special Listing Condition None
Pets Description Cats OK, Dogs OK

6455 S. Yosemite St., Suite 500 Greenwood Village, CO 80111 USA






