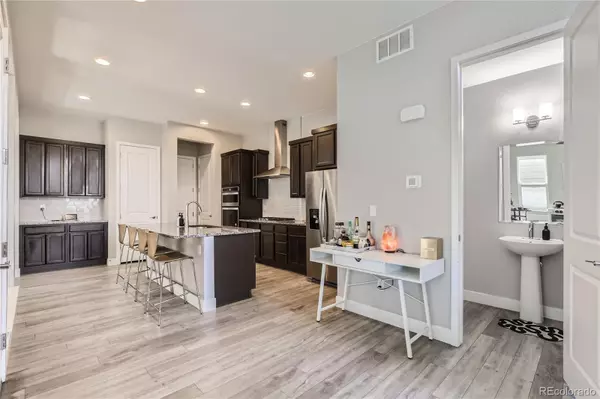
21420 E 61st DR Aurora, CO 80019
4 Beds
5 Baths
2,837 SqFt
UPDATED:
10/18/2024 04:35 AM
Key Details
Property Type Single Family Home
Sub Type Single Family Residence
Listing Status Active
Purchase Type For Sale
Square Footage 2,837 sqft
Price per Sqft $290
Subdivision Painted Prairie
MLS Listing ID 4248308
Style Traditional
Bedrooms 4
Full Baths 3
Half Baths 2
Condo Fees $85
HOA Fees $85/mo
HOA Y/N Yes
Originating Board recolorado
Year Built 2021
Annual Tax Amount $8,462
Tax Year 2023
Lot Size 3,049 Sqft
Acres 0.07
Property Description
Welcome to 21420 E 61st Dr, Aurora, CO! This well-maintained three-story home offers modern living with 4 bedrooms, 3 full bathrooms, and 2 half bathrooms.
The bright, open floor plan features a contemporary kitchen with sleek countertops and stainless steel appliances, a cozy dining area, and an expansive living room perfect for entertaining.
The upper level includes a serene primary suite with an en-suite bathroom, two additional bedrooms, and a full bathroom. The third level offers a versatile space with a wet bar and half bathroom, ideal for a family room, home office, or gym. Step out onto the patio for panoramic mountain views!
Enjoy outdoor dining on the private patio and secure parking in the two-car garage. Located in a friendly community near parks, schools, shopping, and dining, this home offers suburban tranquility with urban convenience. Schedule a showing today and experience the best of Aurora living! Click the Virtual Tour link to view the 3D walkthrough. Discounted rate options may be available for qualified buyers of this home.
Location
State CO
County Adams
Rooms
Basement Finished
Interior
Interior Features Ceiling Fan(s), Granite Counters, Wet Bar
Heating Forced Air
Cooling Central Air
Flooring Carpet, Laminate
Fireplace N
Laundry In Unit
Exterior
Exterior Feature Balcony
Garage Spaces 2.0
Utilities Available Electricity Connected, Internet Access (Wired), Phone Available
Roof Type Composition
Total Parking Spaces 2
Garage Yes
Building
Story Three Or More
Foundation Slab
Sewer Public Sewer
Water Public
Level or Stories Three Or More
Structure Type Frame,Stone
Schools
Elementary Schools Harmony Ridge P-8
Middle Schools Harmony Ridge P-8
High Schools Vista Peak
School District Adams-Arapahoe 28J
Others
Senior Community No
Ownership Individual
Acceptable Financing Cash, Conventional, FHA, VA Loan
Listing Terms Cash, Conventional, FHA, VA Loan
Special Listing Condition None

6455 S. Yosemite St., Suite 500 Greenwood Village, CO 80111 USA






