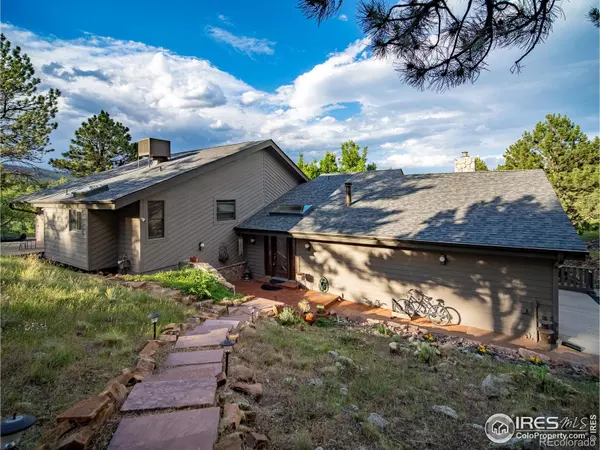
8664 Middle Fork RD Boulder, CO 80302
3 Beds
3 Baths
2,682 SqFt
UPDATED:
11/02/2024 06:05 PM
Key Details
Property Type Single Family Home
Sub Type Single Family Residence
Listing Status Active
Purchase Type For Sale
Square Footage 2,682 sqft
Price per Sqft $669
Subdivision Crestview Estates
MLS Listing ID IR1012290
Style Contemporary
Bedrooms 3
Full Baths 2
Half Baths 1
HOA Y/N No
Originating Board recolorado
Year Built 1979
Annual Tax Amount $7,280
Tax Year 2023
Lot Size 3.280 Acres
Acres 3.28
Property Description
Location
State CO
County Boulder
Zoning RR
Rooms
Basement None
Interior
Interior Features Five Piece Bath, Kitchen Island, Open Floorplan, Pantry, Vaulted Ceiling(s), Walk-In Closet(s)
Heating Baseboard, Hot Water
Cooling Evaporative Cooling
Fireplaces Type Insert, Living Room
Fireplace N
Appliance Dishwasher, Dryer, Microwave, Oven, Refrigerator, Washer
Laundry In Unit
Exterior
Garage Spaces 2.0
Utilities Available Electricity Available, Natural Gas Available
View Mountain(s), Plains
Roof Type Composition
Total Parking Spaces 2
Garage Yes
Building
Lot Description Meadow, Rolling Slope, Sprinklers In Front
Story Tri-Level
Sewer Septic Tank
Water Well
Level or Stories Tri-Level
Structure Type Wood Frame
Schools
Elementary Schools Blue Mountain
Middle Schools Altona
High Schools Silver Creek
School District St. Vrain Valley Re-1J
Others
Ownership Individual
Acceptable Financing Cash, Conventional, FHA, VA Loan
Listing Terms Cash, Conventional, FHA, VA Loan

6455 S. Yosemite St., Suite 500 Greenwood Village, CO 80111 USA






