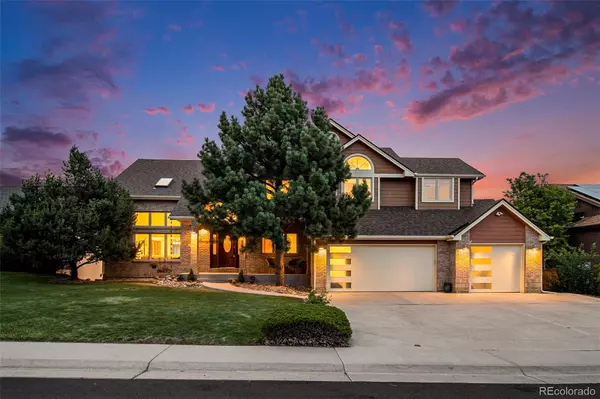
503 Eisenhower DR Louisville, CO 80027
5 Beds
4 Baths
3,905 SqFt
UPDATED:
10/07/2024 01:09 PM
Key Details
Property Type Single Family Home
Sub Type Single Family Residence
Listing Status Pending
Purchase Type For Sale
Square Footage 3,905 sqft
Price per Sqft $458
Subdivision Ponderosa Pines
MLS Listing ID 7600842
Style Contemporary
Bedrooms 5
Full Baths 2
Half Baths 1
Three Quarter Bath 1
HOA Y/N No
Originating Board recolorado
Year Built 1989
Annual Tax Amount $5,997
Tax Year 2023
Lot Size 9,583 Sqft
Acres 0.22
Property Description
Location
State CO
County Boulder
Rooms
Basement Bath/Stubbed, Daylight, Exterior Entry, Finished, Interior Entry, Walk-Out Access
Interior
Interior Features Breakfast Nook, Ceiling Fan(s), Central Vacuum, Eat-in Kitchen, Five Piece Bath, High Ceilings, Open Floorplan, Pantry, Primary Suite, Quartz Counters, Smart Thermostat, Vaulted Ceiling(s), Walk-In Closet(s), Wet Bar
Heating Forced Air, Natural Gas
Cooling Central Air
Flooring Carpet, Tile, Vinyl, Wood
Fireplaces Number 1
Fireplaces Type Family Room, Gas
Fireplace Y
Appliance Bar Fridge, Cooktop, Dishwasher, Disposal, Dryer, Gas Water Heater, Microwave, Range, Refrigerator, Self Cleaning Oven, Smart Appliances, Washer
Exterior
Exterior Feature Balcony, Dog Run, Garden, Gas Grill, Gas Valve, Smart Irrigation
Garage 220 Volts, Concrete, Dry Walled, Electric Vehicle Charging Station(s), Exterior Access Door, Finished, Insulated Garage, Lighted, Oversized, Smart Garage Door, Storage
Garage Spaces 3.0
Utilities Available Cable Available, Electricity Connected, Natural Gas Connected, Phone Available
View Meadow, Mountain(s)
Roof Type Composition
Parking Type 220 Volts, Concrete, Dry Walled, Electric Vehicle Charging Station(s), Exterior Access Door, Finished, Insulated Garage, Lighted, Oversized, Smart Garage Door, Storage
Total Parking Spaces 3
Garage Yes
Building
Story Two
Foundation Concrete Perimeter
Sewer Community Sewer
Water Public
Level or Stories Two
Structure Type Brick,Cedar,Frame
Schools
Elementary Schools Coal Creek
Middle Schools Louisville
High Schools Monarch
School District Boulder Valley Re 2
Others
Senior Community No
Ownership Individual
Acceptable Financing Cash, Conventional, VA Loan
Listing Terms Cash, Conventional, VA Loan
Special Listing Condition None

6455 S. Yosemite St., Suite 500 Greenwood Village, CO 80111 USA






