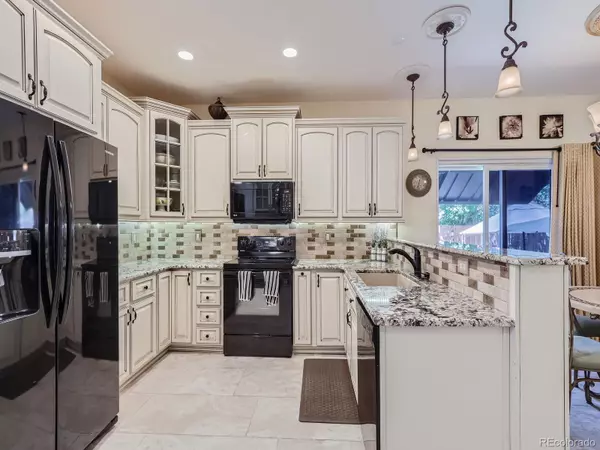
10041 Dillon CIR Commerce City, CO 80022
4 Beds
3 Baths
2,059 SqFt
UPDATED:
09/30/2024 05:14 PM
Key Details
Property Type Single Family Home
Sub Type Single Family Residence
Listing Status Active
Purchase Type For Sale
Square Footage 2,059 sqft
Price per Sqft $279
Subdivision Foxton Village
MLS Listing ID 4751379
Bedrooms 4
Full Baths 1
Half Baths 1
Three Quarter Bath 1
HOA Y/N No
Originating Board recolorado
Year Built 2004
Annual Tax Amount $5,045
Tax Year 2023
Lot Size 6,969 Sqft
Acres 0.16
Property Description
Location
State CO
County Adams
Rooms
Basement Finished
Interior
Interior Features Five Piece Bath, Granite Counters, High Ceilings, Open Floorplan, Pantry, Smoke Free, Vaulted Ceiling(s), Walk-In Closet(s)
Heating Forced Air
Cooling Central Air
Flooring Carpet, Laminate, Tile
Fireplaces Number 1
Fireplaces Type Family Room
Fireplace Y
Appliance Dishwasher, Disposal, Gas Water Heater, Microwave, Refrigerator, Self Cleaning Oven, Water Softener
Exterior
Garage Dry Walled, Finished, Floor Coating, Insulated Garage, Lighted, Oversized, Storage
Garage Spaces 2.0
View Plains
Roof Type Cement Shake
Parking Type Dry Walled, Finished, Floor Coating, Insulated Garage, Lighted, Oversized, Storage
Total Parking Spaces 2
Garage Yes
Building
Story Two
Sewer Public Sewer
Water Public
Level or Stories Two
Structure Type Brick,Frame
Schools
Elementary Schools Second Creek
Middle Schools Otho Stuart
High Schools Prairie View
School District School District 27-J
Others
Senior Community No
Ownership Individual
Acceptable Financing Cash, Conventional, FHA, VA Loan
Listing Terms Cash, Conventional, FHA, VA Loan
Special Listing Condition None
Pets Description Cats OK, Dogs OK

6455 S. Yosemite St., Suite 500 Greenwood Village, CO 80111 USA






