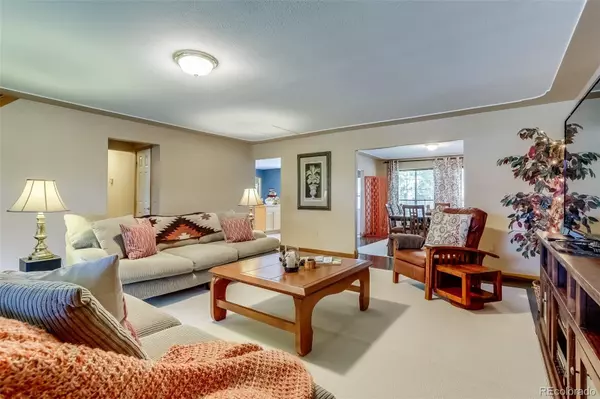
3081 S Ash ST Denver, CO 80222
4 Beds
3 Baths
3,317 SqFt
UPDATED:
10/25/2024 11:52 PM
Key Details
Property Type Single Family Home
Sub Type Single Family Residence
Listing Status Active Under Contract
Purchase Type For Sale
Square Footage 3,317 sqft
Price per Sqft $361
Subdivision University Hills
MLS Listing ID 3694666
Style Traditional
Bedrooms 4
Full Baths 2
Three Quarter Bath 1
HOA Y/N No
Originating Board recolorado
Year Built 1950
Annual Tax Amount $2,951
Tax Year 2023
Lot Size 9,583 Sqft
Acres 0.22
Property Description
Boasting tasteful touches throughout, this home is move-in ready and sure to meet all your needs. Step inside to find a welcoming space filled with natural light on the main level. The kitchen is a chef's delight, featuring ample counter space, an extra large walk-in pantry, and stainless steel appliances. From the kitchen, you can step directly into your private backyard, perfect for relaxing evenings and BBQs on the spacious outdoor areas, including a large covered patio and shed.
Upstairs, you'll find a spacious master suite with a private bath with a 2 person tub and large shower, a walk-in closet, and direct access to your wraparound rooftop deck with southern views overlooking the park. The loft area offers flexibility for an additional bedroom, office, or whatever suits your lifestyle. A second primary bedroom with a private bath and walk in closet completes the upstairs.
On the main floor, you’ll find two additional bedrooms, a full bath, a generous mudroom/laundry room with direct access to the garage, and an additional sun/living room that opens onto the covered patio.
The location is unbeatable, with the Eisenhower Recreation Center just steps away and Wellshire Golf Course within walking distance. Multiple nearby light rail stations and easy I-25 access provide easy routes to downtown Denver. Enjoy the proximity to the High Line Canal trail system as well.
Don't miss out on this wonderful opportunity to call University Hills home! Buyers and their agents are encouraged to verify all information provided. 3-D Tour Available via Email Only.
Location
State CO
County Denver
Zoning S-SU-D
Rooms
Main Level Bedrooms 2
Interior
Interior Features Ceiling Fan(s), Eat-in Kitchen, Entrance Foyer, Five Piece Bath, Kitchen Island, Open Floorplan, Pantry, Primary Suite, Tile Counters
Heating Baseboard
Cooling Attic Fan
Flooring Carpet, Tile
Fireplace N
Appliance Dishwasher, Disposal, Range, Refrigerator
Laundry Laundry Closet
Exterior
Exterior Feature Balcony, Lighting, Private Yard, Rain Gutters
Garage Finished
Garage Spaces 3.0
Fence Full
Utilities Available Electricity Available, Internet Access (Wired)
Roof Type Composition
Parking Type Finished
Total Parking Spaces 3
Garage Yes
Building
Lot Description Level
Story Two
Foundation Slab
Sewer Public Sewer
Water Public
Level or Stories Two
Structure Type EIFS,Stucco
Schools
Elementary Schools Bradley
Middle Schools Hamilton
High Schools Thomas Jefferson
School District Denver 1
Others
Senior Community No
Ownership Individual
Acceptable Financing Cash, Conventional, VA Loan
Listing Terms Cash, Conventional, VA Loan
Special Listing Condition None

6455 S. Yosemite St., Suite 500 Greenwood Village, CO 80111 USA






