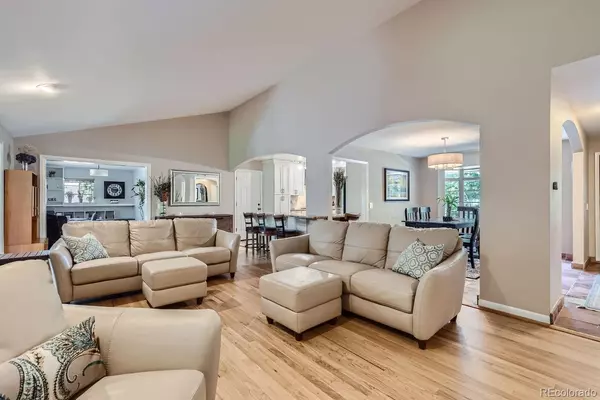
505 S Harrison LN Denver, CO 80209
4 Beds
2 Baths
2,410 SqFt
UPDATED:
10/25/2024 03:04 PM
Key Details
Property Type Single Family Home
Sub Type Single Family Residence
Listing Status Active
Purchase Type For Sale
Square Footage 2,410 sqft
Price per Sqft $547
Subdivision Belcaro
MLS Listing ID 5137541
Style Contemporary
Bedrooms 4
Full Baths 2
HOA Y/N No
Originating Board recolorado
Year Built 1960
Annual Tax Amount $5,498
Tax Year 2023
Lot Size 10,454 Sqft
Acres 0.24
Property Description
The house features an open concept kitchen with newly refurbished cabinets, granite counters, and an LG appliance suite including new dual fuel range (electric convection oven/gas cooktop) and dishwasher. The kitchen opens up to a large living room with built-in nook for an entertainment center, vaulted ceiling, and a wood burning fireplace. Enjoy the newly rebuilt front steps and front porch with built-in lighting, with a near identical two-level patio in the backyard with steps down to the lower large patio, and a ramp to the lower patio that is perfect for toddlers and elderly pets or humans.
Modern upgrades include new contemporary garage door and opener, web connected 7 zone sprinkler system, and a Nest learning thermostat to control the forced air heating and air conditioning.
Owner is a licensed real estate professional in the state of Colorado.
Location
State CO
County Denver
Zoning S-SU-F
Rooms
Basement Crawl Space
Main Level Bedrooms 4
Interior
Interior Features Eat-in Kitchen, Granite Counters, High Speed Internet, No Stairs, Open Floorplan, Primary Suite, Smart Thermostat, Smoke Free, Vaulted Ceiling(s), Walk-In Closet(s)
Heating Forced Air
Cooling Central Air, Evaporative Cooling
Flooring Wood
Fireplaces Number 1
Fireplaces Type Living Room, Wood Burning
Fireplace Y
Appliance Convection Oven, Cooktop, Dishwasher, Disposal, Dryer, Gas Water Heater, Microwave, Range, Range Hood, Refrigerator, Self Cleaning Oven, Washer
Exterior
Exterior Feature Private Yard
Garage Spaces 2.0
Fence Full
Utilities Available Cable Available, Electricity Available, Electricity Connected, Internet Access (Wired), Natural Gas Available, Natural Gas Connected, Phone Available
Roof Type Composition
Total Parking Spaces 2
Garage Yes
Building
Lot Description Greenbelt, Level, Open Space, Sprinklers In Front, Sprinklers In Rear
Story One
Sewer Public Sewer
Water Public
Level or Stories One
Structure Type Brick,Stucco
Schools
Elementary Schools Cory
Middle Schools Merrill
High Schools South
School District Denver 1
Others
Senior Community No
Ownership Agent Owner
Acceptable Financing Cash, Conventional, Jumbo
Listing Terms Cash, Conventional, Jumbo
Special Listing Condition None

6455 S. Yosemite St., Suite 500 Greenwood Village, CO 80111 USA






