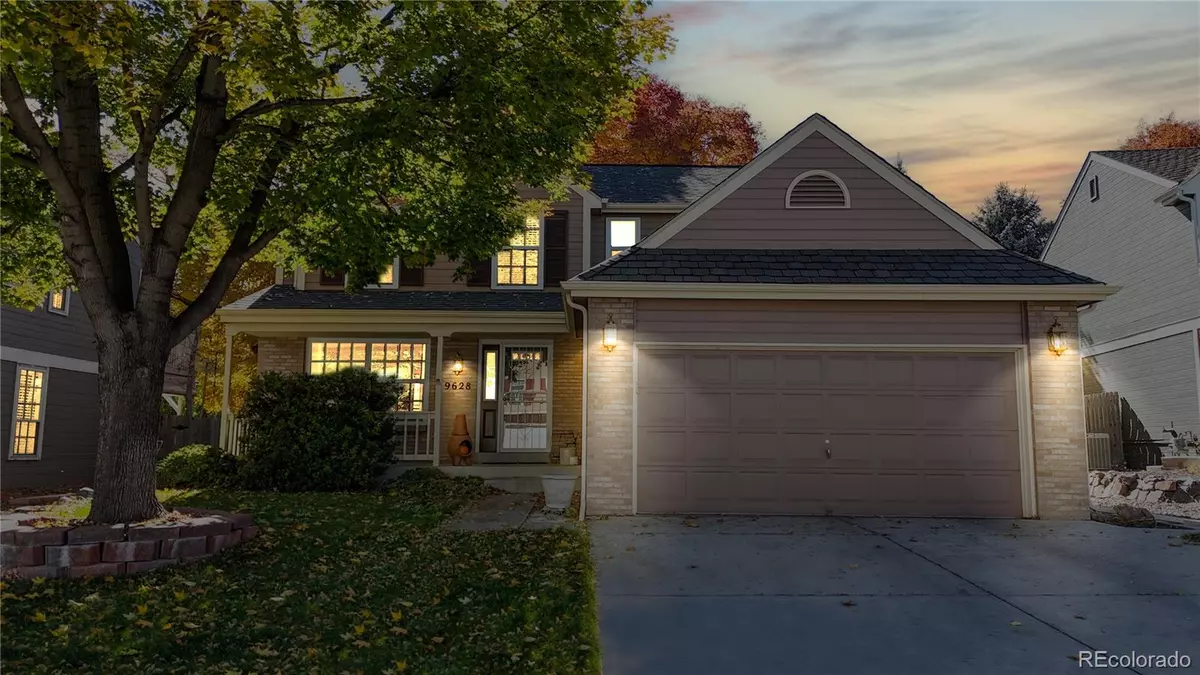
9628 W Dorado DR Littleton, CO 80123
4 Beds
3 Baths
2,343 SqFt
OPEN HOUSE
Sat Nov 09, 1:00pm - 3:00pm
UPDATED:
11/08/2024 03:28 AM
Key Details
Property Type Single Family Home
Sub Type Single Family Residence
Listing Status Active
Purchase Type For Sale
Square Footage 2,343 sqft
Price per Sqft $309
Subdivision Governors Ranch
MLS Listing ID 7985994
Style Contemporary
Bedrooms 4
Full Baths 2
Half Baths 1
Condo Fees $1,040
HOA Fees $1,040/ann
HOA Y/N Yes
Originating Board recolorado
Year Built 1991
Annual Tax Amount $3,230
Tax Year 2023
Lot Size 6,098 Sqft
Acres 0.14
Property Description
Step inside to find an inviting foyer leading to a spacious, sunlit living room with large windows that showcase the lush backyard views. The kitchen has newer stainless steel appliances, an island for cook prep, and an adjoining breakfast nook. The open-concept floor plan flows seamlessly into the cozy family room, complete with a gas fireplace—ideal for gathering with loved ones.
The upper level hosts a luxurious and spacious primary suite with a spa-like en-suite bathroom, dual sinks, a soaking tub, and a walk-in closet. Additionally, you’ll find three more generously-sized bedrooms and a full bathroom, perfect for family or guests. The unfinished full-basement is ready for you to make yours and add livable square footage that you can make memories.
Step outside to a private, fully fenced backyard oasis with a large deck and patio area, perfect for outdoor dining and summer BBQs. The oversized two-car garage provides ample storage space and convenience.
Located in a friendly, vibrant community with access to a pool and clubhouse, this home offers the best of Colorado living. Don't miss out on the chance to make this your forever home!
Location
State CO
County Jefferson
Zoning P-D
Rooms
Basement Full, Unfinished
Interior
Interior Features Ceiling Fan(s), Eat-in Kitchen, Five Piece Bath, Kitchen Island, Smoke Free
Heating Forced Air, Natural Gas
Cooling Central Air
Flooring Carpet, Laminate, Wood
Fireplaces Number 1
Fireplaces Type Family Room, Gas
Fireplace Y
Appliance Dishwasher, Disposal, Dryer, Microwave, Oven, Range, Refrigerator, Washer
Exterior
Exterior Feature Private Yard, Rain Gutters
Garage Concrete
Garage Spaces 2.0
Fence Full
Utilities Available Cable Available, Electricity Available, Electricity Connected, Natural Gas Available, Natural Gas Connected, Phone Available, Phone Connected
Roof Type Composition
Parking Type Concrete
Total Parking Spaces 2
Garage Yes
Building
Story Two
Foundation Concrete Perimeter
Sewer Public Sewer
Water Public
Level or Stories Two
Structure Type Brick,Frame
Schools
Elementary Schools Governor'S Ranch
Middle Schools Ken Caryl
High Schools Columbine
School District Jefferson County R-1
Others
Senior Community No
Ownership Individual
Acceptable Financing Cash, Conventional, FHA, VA Loan
Listing Terms Cash, Conventional, FHA, VA Loan
Special Listing Condition None

6455 S. Yosemite St., Suite 500 Greenwood Village, CO 80111 USA






