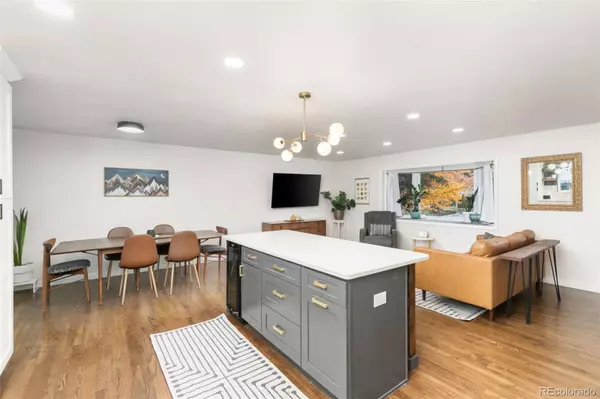
2864 S Teller ST Denver, CO 80227
4 Beds
3 Baths
2,104 SqFt
UPDATED:
11/05/2024 02:53 PM
Key Details
Property Type Single Family Home
Sub Type Single Family Residence
Listing Status Active Under Contract
Purchase Type For Sale
Square Footage 2,104 sqft
Price per Sqft $317
Subdivision Bear Valley
MLS Listing ID 4609778
Style Traditional
Bedrooms 4
Full Baths 1
Half Baths 1
Three Quarter Bath 1
HOA Y/N No
Originating Board recolorado
Year Built 1969
Annual Tax Amount $2,669
Tax Year 2023
Lot Size 9,147 Sqft
Acres 0.21
Property Description
The multiple inviting living areas are enhanced by dual-pane windows that flood the space with natural light, complemented by the comfort of central AC and forced air heating. Enjoy the convenience of an attached garage.
Relax in your private outdoor oasis, complete with an amazing patio and playground, ideal for entertaining or serene evenings. The basement offers additional storage or creative possibilities. This home seamlessly combines comfort and style. Experience the perfect blend of elegance and functionality at this remarkable Denver address.
Location
State CO
County Denver
Zoning S-SU-F
Rooms
Basement Finished, Partial
Interior
Interior Features Built-in Features, Eat-in Kitchen, Kitchen Island, Open Floorplan, Primary Suite, Quartz Counters, Radon Mitigation System, Smart Thermostat, Smoke Free
Heating Forced Air
Cooling Central Air
Flooring Carpet, Vinyl, Wood
Fireplace N
Appliance Bar Fridge, Cooktop, Dishwasher, Disposal, Dryer, Gas Water Heater, Humidifier, Microwave, Oven, Range, Refrigerator, Self Cleaning Oven, Washer, Wine Cooler
Exterior
Exterior Feature Garden, Playground, Private Yard, Rain Gutters
Garage Concrete, Oversized
Garage Spaces 2.0
Fence Partial
Utilities Available Cable Available, Electricity Available, Electricity Connected, Internet Access (Wired), Natural Gas Available, Natural Gas Connected
Roof Type Architecural Shingle
Parking Type Concrete, Oversized
Total Parking Spaces 2
Garage Yes
Building
Lot Description Level
Story Multi/Split
Sewer Public Sewer
Water Public
Level or Stories Multi/Split
Structure Type Brick,Concrete,Wood Siding
Schools
Elementary Schools Traylor Academy
Middle Schools Strive Federal
High Schools John F. Kennedy
School District Denver 1
Others
Senior Community No
Ownership Individual
Acceptable Financing Cash, Conventional, FHA, VA Loan
Listing Terms Cash, Conventional, FHA, VA Loan
Special Listing Condition None

6455 S. Yosemite St., Suite 500 Greenwood Village, CO 80111 USA






