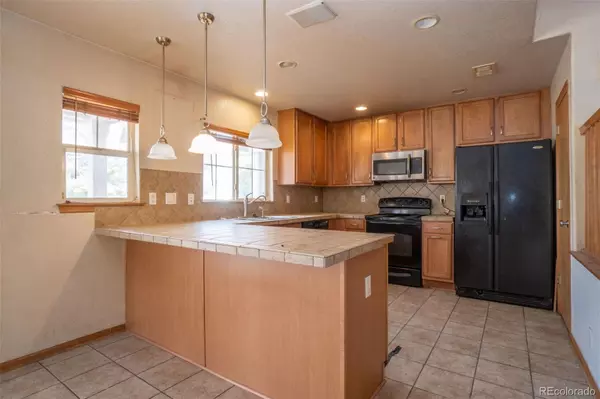
11866 Oak Hill WAY #B Commerce City, CO 80640
3 Beds
3 Baths
1,949 SqFt
UPDATED:
11/07/2024 12:04 AM
Key Details
Property Type Condo
Sub Type Condominium
Listing Status Active
Purchase Type For Sale
Square Footage 1,949 sqft
Price per Sqft $153
Subdivision Villas At River Oaks
MLS Listing ID 7948773
Bedrooms 3
Full Baths 3
Condo Fees $365
HOA Fees $365/mo
HOA Y/N Yes
Originating Board recolorado
Year Built 2007
Annual Tax Amount $3,883
Tax Year 2023
Property Description
Location
State CO
County Adams
Zoning PUD
Rooms
Main Level Bedrooms 1
Interior
Interior Features Ceiling Fan(s), Eat-in Kitchen, Open Floorplan, Primary Suite, Tile Counters, Walk-In Closet(s)
Heating Forced Air
Cooling Central Air
Fireplace N
Appliance Dishwasher, Disposal, Microwave, Oven, Range, Refrigerator
Laundry In Unit
Exterior
Garage Spaces 2.0
Utilities Available Electricity Connected, Natural Gas Connected
Roof Type Composition
Total Parking Spaces 2
Garage Yes
Building
Story Two
Sewer Public Sewer
Water Public
Level or Stories Two
Structure Type Frame
Schools
Elementary Schools Thimmig
Middle Schools Prairie View
High Schools Prairie View
School District School District 27-J
Others
Senior Community No
Ownership Individual
Acceptable Financing Cash, Conventional
Listing Terms Cash, Conventional
Special Listing Condition None

6455 S. Yosemite St., Suite 500 Greenwood Village, CO 80111 USA






