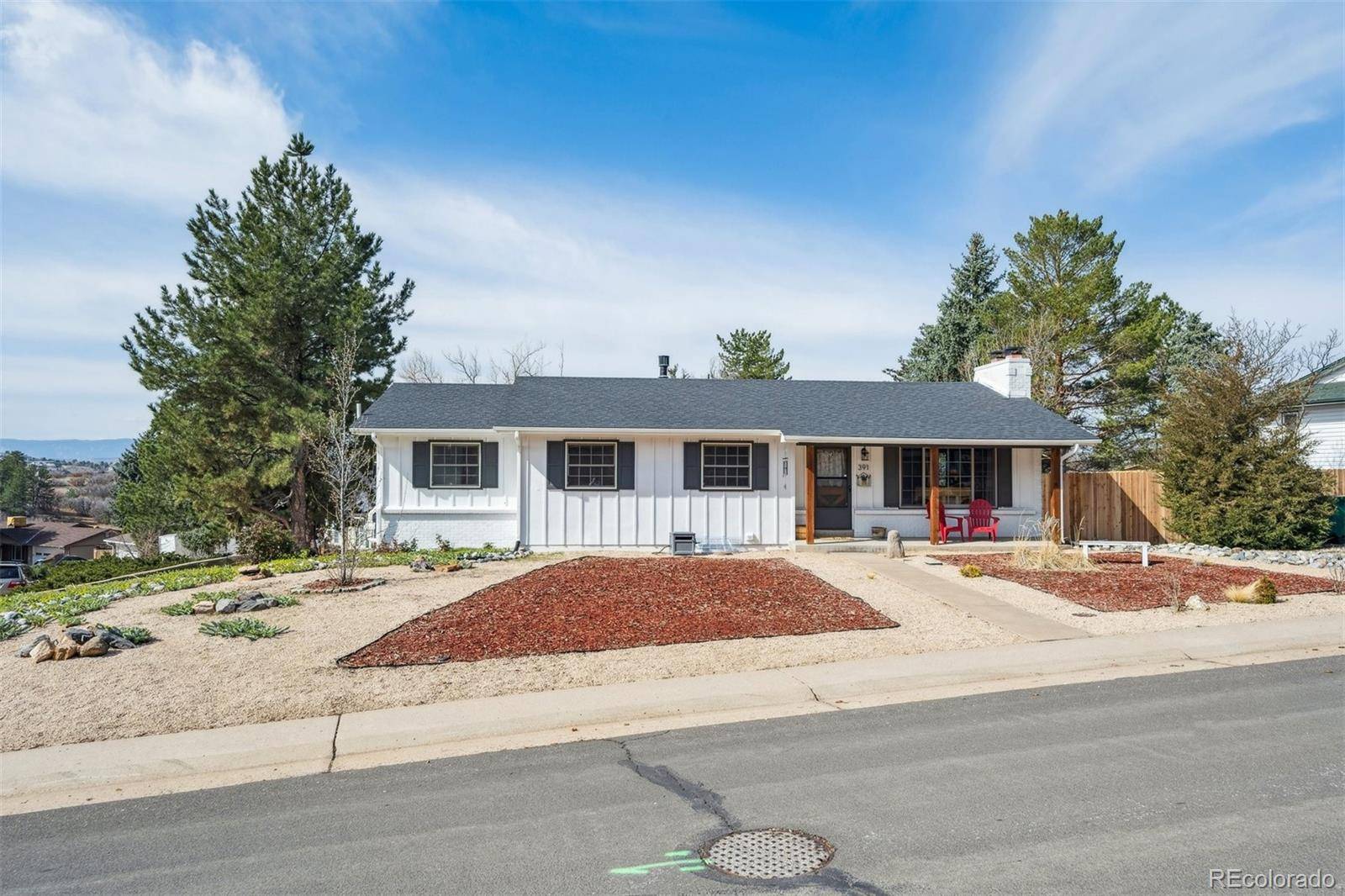391 Burgess DR Castle Rock, CO 80104
4 Beds
3 Baths
2,011 SqFt
UPDATED:
Key Details
Property Type Single Family Home
Sub Type Single Family Residence
Listing Status Active
Purchase Type For Sale
Square Footage 2,011 sqft
Price per Sqft $337
Subdivision Michaels Addition
MLS Listing ID 8086752
Style Traditional
Bedrooms 4
Full Baths 1
Three Quarter Bath 2
HOA Y/N No
Abv Grd Liv Area 1,340
Originating Board recolorado
Year Built 1973
Annual Tax Amount $2,709
Tax Year 2023
Lot Size 0.330 Acres
Acres 0.33
Property Sub-Type Single Family Residence
Property Description
The Primary suite is located on the main floor and enjoys a 3/4 Ensuite Bathroom. Two additional bedrooms are located on the main floor, along with a full bathroom.
The walk-out basement provides additional living space, featuring a second wood-burning fireplace. Complete with another bedroom and bathroom, the basement is perfect for guests and family alike, or this space could be a serene office or yoga area.
Walkable to Downtown Castle Rock, you are moments away from restaurants, boutique shops, and entertainment. The house sits atop a hill, offering stunning views of the Front Range and Pikes Peak. The large corner lot feels like a mountain escape in the city! This home won't last long, book your showing today!
***New Furnace and A/C in 2024!!!!! 3 New Windows in 2024! Newer roof!***
Location
State CO
County Douglas
Zoning RES
Rooms
Basement Walk-Out Access
Main Level Bedrooms 3
Interior
Interior Features Built-in Features, Ceiling Fan(s), Eat-in Kitchen, Open Floorplan, Pantry, Primary Suite, Radon Mitigation System, Smoke Free
Heating Forced Air
Cooling Central Air
Flooring Carpet, Tile, Vinyl
Fireplaces Number 2
Fireplaces Type Basement, Living Room
Fireplace Y
Appliance Dishwasher, Disposal, Dryer, Oven, Refrigerator, Washer
Laundry In Unit
Exterior
Exterior Feature Balcony, Private Yard
Parking Features Concrete
Garage Spaces 2.0
Fence Full
Utilities Available Cable Available, Electricity Connected, Natural Gas Connected
Roof Type Architecural Shingle
Total Parking Spaces 2
Garage Yes
Building
Lot Description Corner Lot, Landscaped
Foundation Concrete Perimeter, Slab
Sewer Public Sewer
Water Public
Level or Stories Two
Structure Type Brick
Schools
Elementary Schools South Ridge
Middle Schools Mesa
High Schools Douglas County
School District Douglas Re-1
Others
Senior Community No
Ownership Individual
Acceptable Financing 1031 Exchange, Cash, Conventional, FHA, VA Loan
Listing Terms 1031 Exchange, Cash, Conventional, FHA, VA Loan
Special Listing Condition None

6455 S. Yosemite St., Suite 500 Greenwood Village, CO 80111 USA





