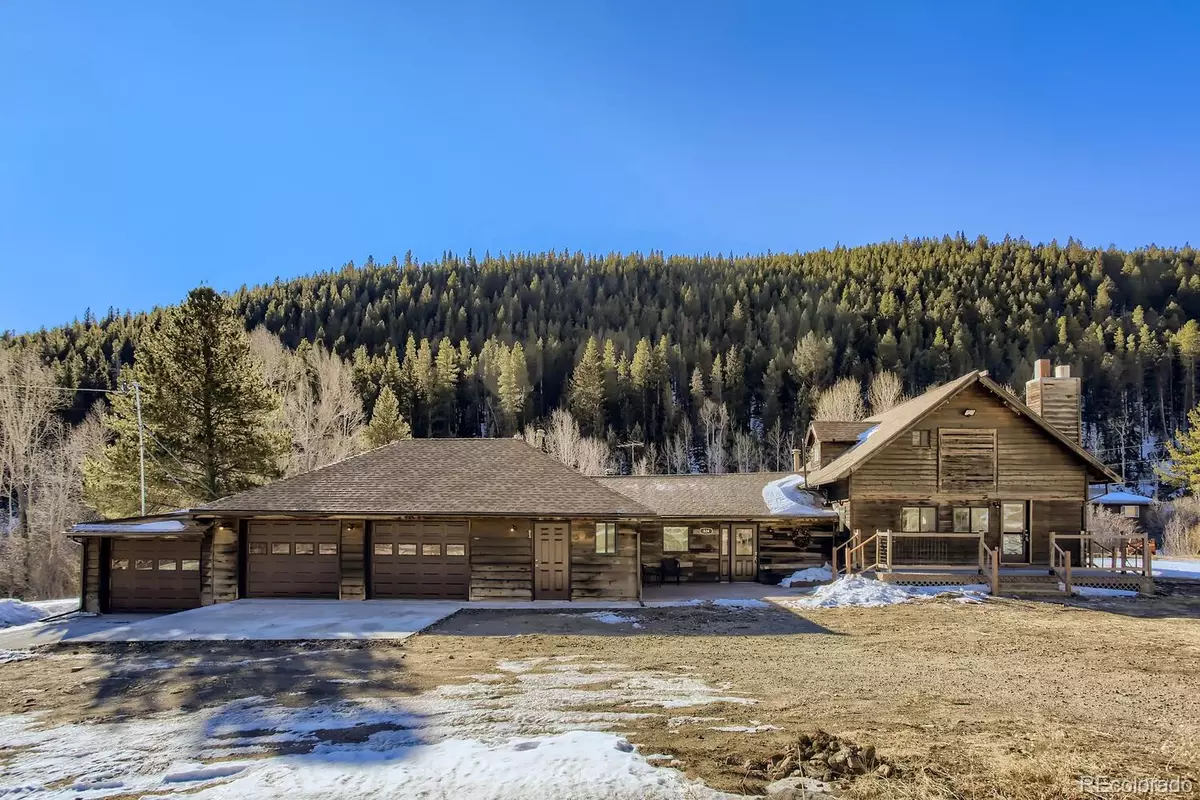$818,000
$825,000
0.8%For more information regarding the value of a property, please contact us for a free consultation.
824 Apex Valley RD Black Hawk, CO 80427
3 Beds
3 Baths
2,249 SqFt
Key Details
Sold Price $818,000
Property Type Single Family Home
Sub Type Single Family Residence
Listing Status Sold
Purchase Type For Sale
Square Footage 2,249 sqft
Price per Sqft $363
Subdivision Kingdom Of Gilpin Estates
MLS Listing ID 8880282
Sold Date 04/19/22
Style Mountain Contemporary
Bedrooms 3
Full Baths 2
Half Baths 1
HOA Y/N No
Originating Board recolorado
Year Built 1969
Annual Tax Amount $728
Tax Year 2020
Lot Size 2.000 Acres
Acres 2.0
Property Description
Escape to the hills and live in this beautiful home in the middle of the woods. Just 3 miles north west of Black Hawk, just minutes from the Casinos. This 2 acres parcel is very open to enjoy the views, stream that runs through it and a true get away from the hustle bustle of every day. Open floor plan with lots of outdoor living space, 2 decks (trex) patio. A very rustic enclosed Sunroom to enjoy year round with lots of windows and special lantern lighting. Great Room is open with large beams, high ceiling and beautiful fan and electric fireplace, new windows, new flooring and new paint. Beautifully appointed kitchen with quartz countertop, new cabinets, tile backsplash, new appliances, large single sink, enjoy views through every window. Large island to enjoy your family while you cook or entertain with beautiful rustic wood enclosed fireplace. Generous dining area, Hot water instant heat with new boiler. New lighting fixtures throughout, includes movement lighting in front yard and vintage looking exterior lights for a true rustic style home. Master Bedroom Suite is very private upstairs with a master bath, 2 sink vanity and barn door. King size bed fits perfectly and still room for additional furniture pieces and small space for desk and 2 walk in closets. Main Bedrooms are good size to accommodate 2 sets of twins and queen size beds and have plenty of room for dressers. Bathrooms all redone with new tile, vanities, mirrors, lighting and toilets. New boiler and baseboard heating, new electric panel, and new gutters. This property is on 2 acres (Lot 132, Lot 134) 2 separate deeds. New garage doors, and new poured drive ways. Gilpin’s best kept secret are the residential taxes, cheaper than most counties, thanks to the Casinos. Side by Side love the trails nearby, now you can own part of the mountain.
Location
State CO
County Gilpin
Rooms
Basement Cellar
Main Level Bedrooms 2
Interior
Interior Features Ceiling Fan(s), High Ceilings, Kitchen Island, Primary Suite, Open Floorplan, Quartz Counters, Smoke Free, Walk-In Closet(s)
Heating Baseboard, Propane
Cooling None
Flooring Carpet, Tile, Vinyl
Fireplaces Number 2
Fireplaces Type Electric
Fireplace Y
Appliance Dishwasher, Disposal, Dryer, Microwave, Oven, Refrigerator, Self Cleaning Oven, Washer
Laundry Laundry Closet
Exterior
Garage Concrete, Oversized
Garage Spaces 3.0
Fence Partial
Utilities Available Cable Available, Electricity Connected, Propane
Waterfront Description Stream
View Mountain(s)
Roof Type Composition
Parking Type Concrete, Oversized
Total Parking Spaces 3
Garage Yes
Building
Lot Description Borders National Forest, Mountainous, Open Space
Story Two
Foundation Concrete Perimeter
Sewer Septic Tank
Water Well
Level or Stories Two
Structure Type Frame, Wood Siding
Schools
Elementary Schools Gilpin County School
Middle Schools Gilpin County School
High Schools Gilpin County School
School District Gilpin Re-1
Others
Senior Community No
Ownership Individual
Acceptable Financing 1031 Exchange, Cash, Conventional, Jumbo
Listing Terms 1031 Exchange, Cash, Conventional, Jumbo
Special Listing Condition None
Read Less
Want to know what your home might be worth? Contact us for a FREE valuation!

Our team is ready to help you sell your home for the highest possible price ASAP

© 2024 METROLIST, INC., DBA RECOLORADO® – All Rights Reserved
6455 S. Yosemite St., Suite 500 Greenwood Village, CO 80111 USA
Bought with KELLER WILLIAMS TOP OF THE ROCKIES






