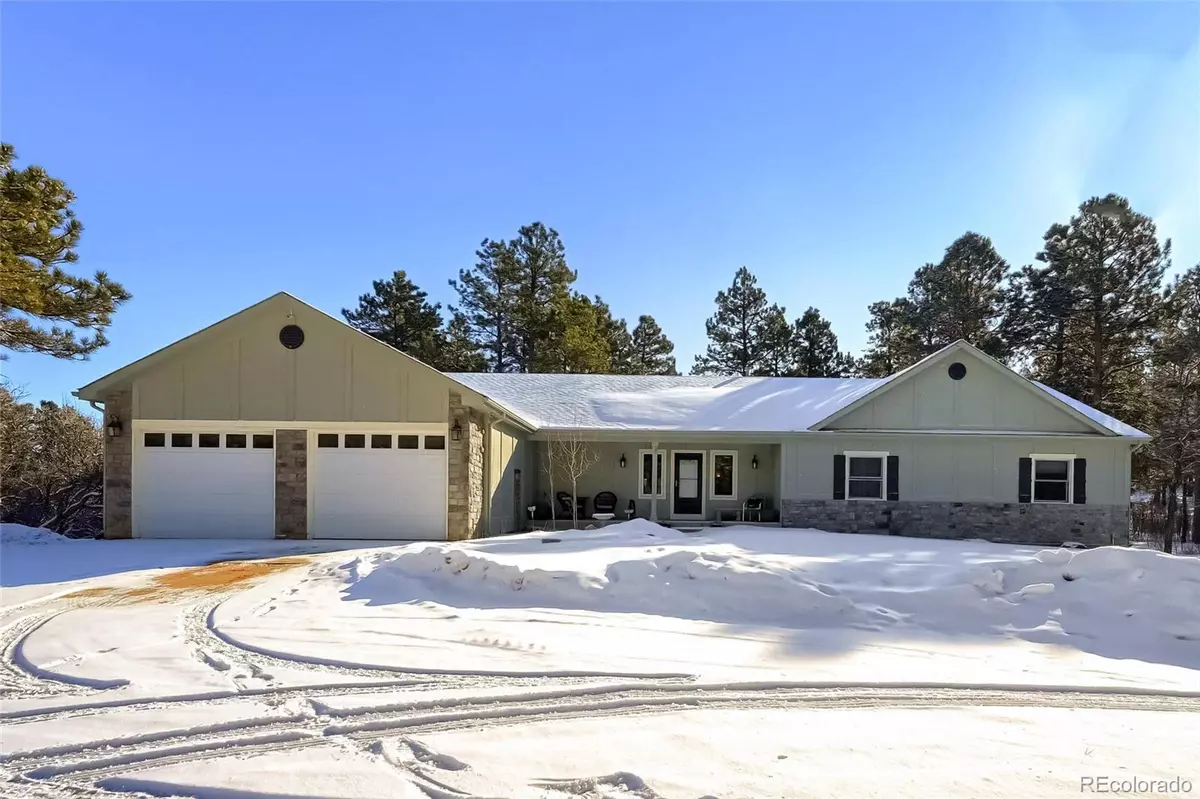$951,000
$850,000
11.9%For more information regarding the value of a property, please contact us for a free consultation.
3541 Estates CIR Larkspur, CO 80118
3 Beds
3 Baths
2,485 SqFt
Key Details
Sold Price $951,000
Property Type Single Family Home
Sub Type Single Family Residence
Listing Status Sold
Purchase Type For Sale
Square Footage 2,485 sqft
Price per Sqft $382
Subdivision Assembly Estates
MLS Listing ID 9599764
Sold Date 04/15/22
Bedrooms 3
Full Baths 2
Half Baths 1
HOA Y/N No
Originating Board recolorado
Year Built 1997
Annual Tax Amount $3,437
Tax Year 2020
Lot Size 5.000 Acres
Acres 5.0
Property Description
Beautiful 3 bedroom ranch home on a wooded 5 acres in Larkspur! Upon entering the home you will find a bright and open living room featuring vaulted ceilings, luxury laminate flooring and a wood burning stove. The updated kitchen has stainless steel appliances, granite countertops, a breakfast bar and large pantry. Enjoy your meals in the dining room while you look out at your lovely property with access to the back deck. The primary suite boasts a walk-in closet and en suite full bathroom with double vanities. Two additional bedrooms are adjacent to the second full bathroom. A large laundry/mud room with utility sink is located off of the 2 car attached garage. Main floor half bathroom. The unfinished, garden-level basement is ready for you to complete with the possibility of a walk-out. Relax or entertain on the large wood deck while you take in your serene and private yard. The property features a large 20x40 workshop with electricity, chicken coop, additional covered storage and a fenced-in dog run. Domestic well and horses are allowed. Updated electrical throughout. New water heater in 2020 and new furnace, less than 6mos old. Easy access to 1-25 to get to Colorado Springs, Castle Rock and South Denver area. You don't want to miss this amazing opportunity to own a little piece of paradise in Colorado!
Location
State CO
County Douglas
Zoning RR
Rooms
Basement Bath/Stubbed, Daylight, Full, Interior Entry, Unfinished
Main Level Bedrooms 3
Interior
Interior Features Eat-in Kitchen, Granite Counters, Primary Suite, Open Floorplan, Vaulted Ceiling(s), Walk-In Closet(s)
Heating Forced Air, Natural Gas
Cooling None
Flooring Carpet, Laminate
Fireplaces Number 1
Fireplaces Type Family Room, Free Standing, Wood Burning, Wood Burning Stove
Fireplace Y
Appliance Dishwasher, Disposal, Microwave, Oven, Refrigerator, Sump Pump
Laundry In Unit
Exterior
Exterior Feature Lighting, Private Yard, Rain Gutters
Garage Spaces 2.0
Fence Partial
Utilities Available Electricity Available, Electricity Connected, Internet Access (Wired), Phone Available
Roof Type Composition
Total Parking Spaces 2
Garage Yes
Building
Story One
Sewer Septic Tank
Water Well
Level or Stories One
Structure Type Frame, Stone, Wood Siding
Schools
Elementary Schools Larkspur
Middle Schools Castle Rock
High Schools Castle View
School District Douglas Re-1
Others
Senior Community No
Ownership Individual
Acceptable Financing Cash, Conventional, FHA, VA Loan
Listing Terms Cash, Conventional, FHA, VA Loan
Special Listing Condition None
Read Less
Want to know what your home might be worth? Contact us for a FREE valuation!

Our team is ready to help you sell your home for the highest possible price ASAP

© 2024 METROLIST, INC., DBA RECOLORADO® – All Rights Reserved
6455 S. Yosemite St., Suite 500 Greenwood Village, CO 80111 USA
Bought with KB Ranch and Home






