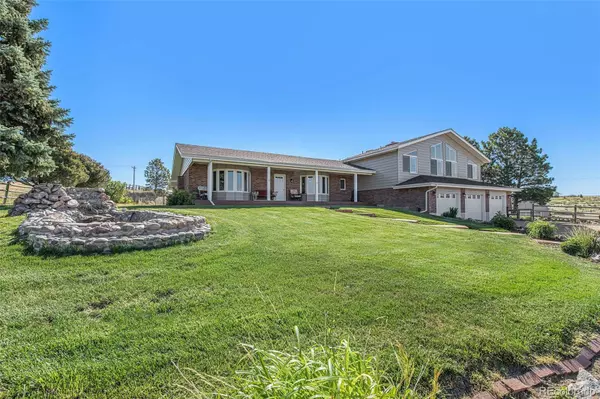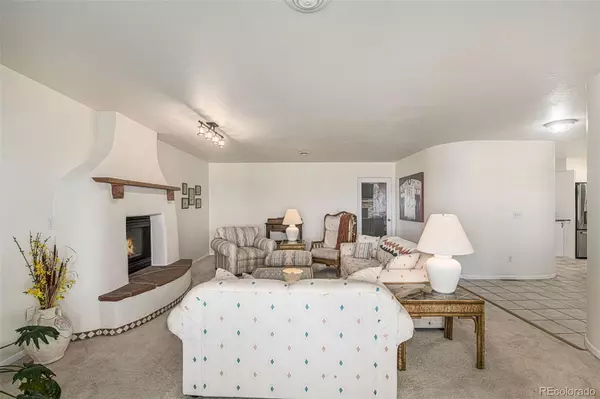$1,030,000
$1,099,999
6.4%For more information regarding the value of a property, please contact us for a free consultation.
13786 Travois TRL Parker, CO 80138
4 Beds
4 Baths
5,088 SqFt
Key Details
Sold Price $1,030,000
Property Type Single Family Home
Sub Type Single Family Residence
Listing Status Sold
Purchase Type For Sale
Square Footage 5,088 sqft
Price per Sqft $202
Subdivision Travois
MLS Listing ID 9534105
Sold Date 11/02/22
Style A-Frame, Traditional
Bedrooms 4
Full Baths 2
Three Quarter Bath 2
HOA Y/N No
Originating Board recolorado
Year Built 1972
Annual Tax Amount $4,477
Tax Year 2021
Lot Size 5.030 Acres
Acres 5.03
Property Description
Imagine relaxing and enjoying the sounds and sights of nature from your very own quiet, five-acre, ranch property. This close-in horse property has breath taking views of the Rocky Mountains. The home has modern upgrades mixed with a touch of Southwestern flare. Over 4500 finished square feet. Living room with bay windows, mountain views and a southwestern fireplace. Formal dining room with mountain views, bay windows, dramatic curved walls, and tile floor with designer inlay. Completely remodeled kitchen with granite counters, large island with breakfast bar seating, high end stainless appliances, pendant and recessed lighting, full wall subway tile backsplash and a huge walk-in pantry. Family room with wood floor, fireplace, and built-In shelving. Enormous recreation room, talk about the Wow factor. Imagine Entertaining in this wonderful space with a full wet bar, floor to ceiling fireplace and French doors leading out to a beautiful deck and private yard. There is a great game/entertaining room (1400+ sq feet ), with Pool table and foosball table included! Spacious owner's suite with vaulted ceiling, bay windows, plantation shutters and an owners retreat which could be a sitting room, game room, office, or workout area. Imagine waking up to panoramic views of the mountains every morning right from your own bed. Luxury en-suite with natural tiles, textures, and colors. Elevated soaking tub with mountain views, separate shower, double sinks. Relax on your covered porch watching the gorgeous sunsets every evening. This is country living yet only 8 minutes to Parkers historic Main Street with farmers markets, wine walks, pubs, the Pace Center, Parker Days, Parades and more. Commuting is easy from this location to Buckley Air Force Base, Denver International Airport, downtown Denver, and the Denver Tech Center. New Roof, and New Windows with transferable warranties. New Furnace. Two Stall Barn. 14 miles of equestrian trails. Buyer to verify Water/Mineral rights
Location
State CO
County Douglas
Zoning RR
Rooms
Basement Partial
Interior
Interior Features Built-in Features, Ceiling Fan(s), Eat-in Kitchen, Entrance Foyer, Five Piece Bath, Granite Counters, High Ceilings, High Speed Internet, Kitchen Island, Open Floorplan, Pantry, Primary Suite, Utility Sink, Vaulted Ceiling(s), Walk-In Closet(s), Wet Bar
Heating Forced Air
Cooling Central Air, Evaporative Cooling
Flooring Carpet, Tile, Wood
Fireplaces Number 3
Fireplaces Type Family Room, Gas Log, Great Room, Living Room
Fireplace Y
Appliance Bar Fridge, Cooktop, Dishwasher, Disposal, Microwave, Refrigerator, Self Cleaning Oven
Exterior
Exterior Feature Private Yard, Spa/Hot Tub
Garage Spaces 3.0
Fence Fenced Pasture, Partial
Utilities Available Electricity Available, Electricity Connected, Natural Gas Available, Natural Gas Connected, Phone Available, Phone Connected
View City, Mountain(s), Plains
Roof Type Composition
Total Parking Spaces 3
Garage Yes
Building
Lot Description Landscaped, Open Space, Sprinklers In Front, Sprinklers In Rear, Suitable For Grazing
Story Multi/Split
Sewer Septic Tank
Water Well
Level or Stories Multi/Split
Structure Type Brick, Frame, Wood Siding
Schools
Elementary Schools Pine Lane Prim/Inter
Middle Schools Sierra
High Schools Chaparral
School District Douglas Re-1
Others
Senior Community No
Ownership Individual
Acceptable Financing Cash, Conventional, FHA, Jumbo, VA Loan
Listing Terms Cash, Conventional, FHA, Jumbo, VA Loan
Special Listing Condition None
Read Less
Want to know what your home might be worth? Contact us for a FREE valuation!

Our team is ready to help you sell your home for the highest possible price ASAP

© 2024 METROLIST, INC., DBA RECOLORADO® – All Rights Reserved
6455 S. Yosemite St., Suite 500 Greenwood Village, CO 80111 USA
Bought with Coldwell Banker Realty 54






