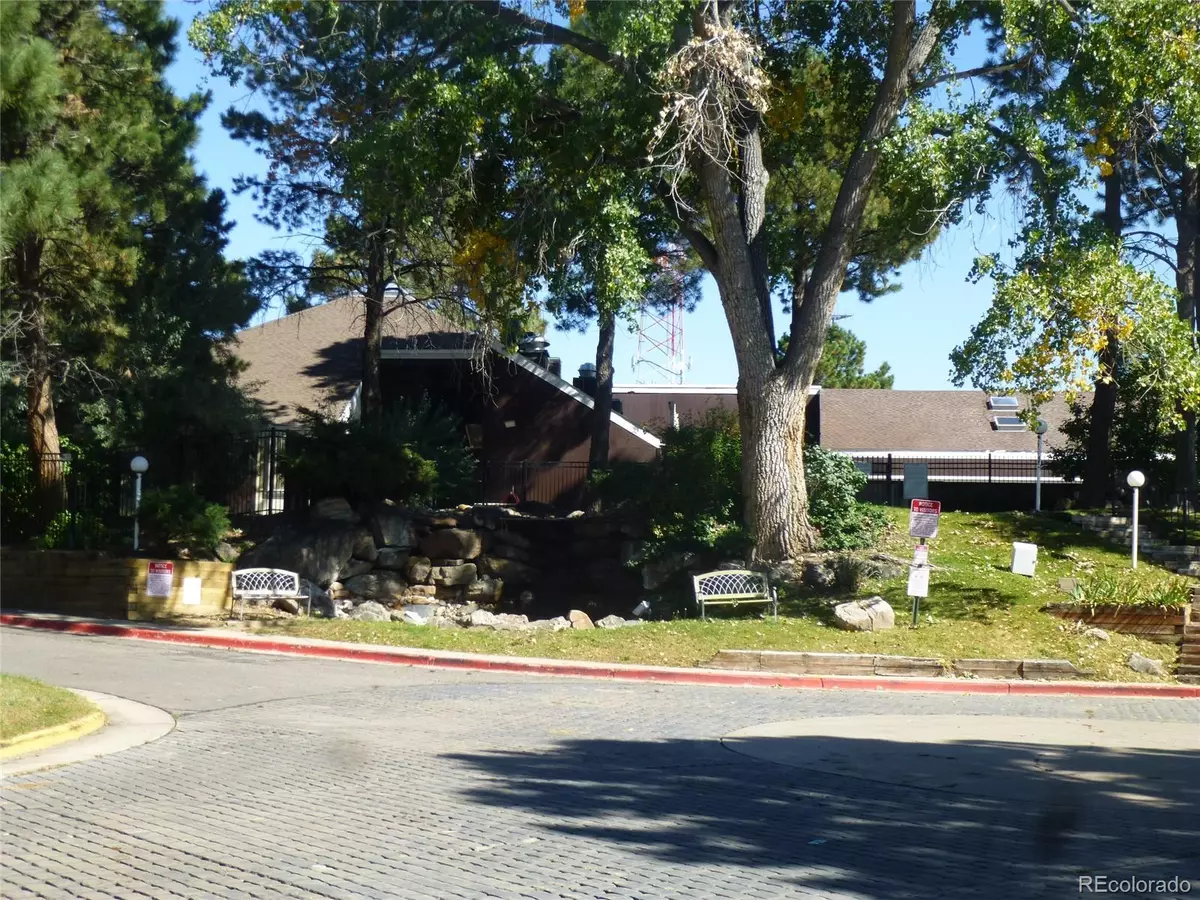$229,000
$229,000
For more information regarding the value of a property, please contact us for a free consultation.
9700 E Iliff AVE #45 Denver, CO 80231
2 Beds
2 Baths
1,138 SqFt
Key Details
Sold Price $229,000
Property Type Condo
Sub Type Condominium
Listing Status Sold
Purchase Type For Sale
Square Footage 1,138 sqft
Price per Sqft $201
Subdivision Woodstream Falls Condos
MLS Listing ID 5115532
Sold Date 02/15/23
Style Contemporary
Bedrooms 2
Full Baths 2
Condo Fees $527
HOA Fees $527/mo
HOA Y/N Yes
Originating Board recolorado
Year Built 1972
Annual Tax Amount $1,096
Tax Year 2021
Lot Size 20.740 Acres
Acres 20.74
Property Description
Back on market, financing failed. A great value for a 1,138 SF two bedroom, two full baths, penthouse unit, third floor, condominium at Woodstream Falls Condos in Denver, Colorado. This unit has a reserved parking space, G-40, in the community garage, located close to parking, good, convenient location to the clubhouse, pool and mailboxes. The living and dining room has abundant sunlight throughout the day and the combined rooms make for a great living space. There is minimal hall space so all the square footage is very useable. The bedrooms are large with ample closet space. Worry free ownership in a ALL inclusive HOA providing "heating, air conditioning," electricity, sewer, water, exterior maintenance, property insurance (owner to take out contents coverage insurance), grounds keeping, trash and snow removal, pool with keycard access and basketball courts. A really good value at $527 per month. There is no laundry hook-ups in the unit but may be permitted by contacting the HOA for approval. The unit has a balcony off the living room and an access door directly to the roof patio which is an great amenity which prides for unobstructed views and the pleasant surroundings for relaxing and entertaining up above the buildings and among the ponderosa pine trees. Great location within the city with ease of access to many amenities. Come make this home yours!
Location
State CO
County Denver
Zoning R-2-A
Rooms
Main Level Bedrooms 2
Interior
Interior Features Ceiling Fan(s), High Ceilings, Open Floorplan, Smoke Free
Heating Forced Air, Hot Water
Cooling Central Air
Flooring Carpet, Linoleum
Fireplaces Number 1
Fireplaces Type Living Room
Fireplace Y
Appliance Dishwasher, Disposal, Dryer, Oven, Range, Range Hood, Refrigerator
Exterior
Exterior Feature Balcony
Garage Spaces 1.0
Utilities Available Cable Available, Electricity Connected, Phone Available
Roof Type Membrane
Total Parking Spaces 1
Garage No
Building
Lot Description Landscaped
Story Three Or More
Sewer Public Sewer
Water Public
Level or Stories Three Or More
Structure Type Stucco
Schools
Elementary Schools Joe Shoemaker
Middle Schools Hamilton
High Schools Thomas Jefferson
School District Denver 1
Others
Senior Community No
Ownership Individual
Acceptable Financing Cash, Conventional
Listing Terms Cash, Conventional
Special Listing Condition None
Pets Description Yes
Read Less
Want to know what your home might be worth? Contact us for a FREE valuation!

Our team is ready to help you sell your home for the highest possible price ASAP

© 2024 METROLIST, INC., DBA RECOLORADO® – All Rights Reserved
6455 S. Yosemite St., Suite 500 Greenwood Village, CO 80111 USA
Bought with HomeSmart Realty






