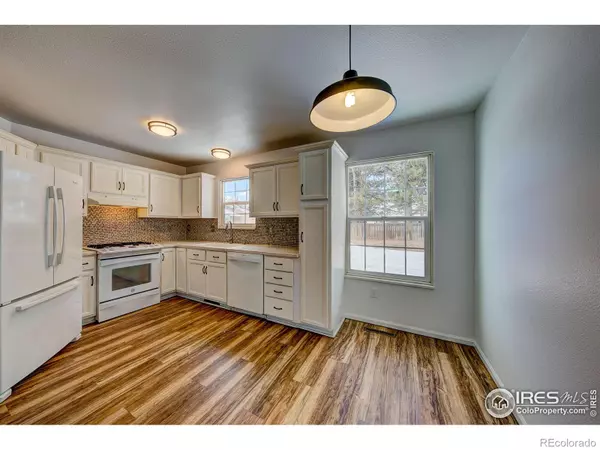$469,500
$469,500
For more information regarding the value of a property, please contact us for a free consultation.
1980 Welch ST #36 Fort Collins, CO 80525
3 Beds
2 Baths
2,262 SqFt
Key Details
Sold Price $469,500
Property Type Single Family Home
Sub Type Single Family Residence
Listing Status Sold
Purchase Type For Sale
Square Footage 2,262 sqft
Price per Sqft $207
Subdivision Vineyard At Stonehenge
MLS Listing ID IR981121
Sold Date 03/10/23
Bedrooms 3
Full Baths 2
Condo Fees $180
HOA Fees $180/mo
HOA Y/N Yes
Originating Board recolorado
Year Built 1984
Tax Year 2022
Lot Size 3,484 Sqft
Acres 0.08
Property Description
Beautiful, Detached Patio Home in Central Fort Collins! Brand new flooring, fresh paint, sparkling clean & move in ready! The spacious main level features vaulted ceilings, a great room with a cozy fireplace, gorgeous kitchen with white cabinetry and tile backsplash. Master bedroom has its own private full bath, with two additional bedrooms sharing another full bath plus laundry. Everything you need all on one level, except for the highly functional loft! This space could serve as your home office, home gym, crafting room or a second living area - whatever suits your needs! Unfinished basement provides the opportunity for future expansion, you'll have plenty of storage space until then. Out back there is an adorable patio for a nice sitting area and grill, and maybe even a vegetable garden! Plus a 2 car detached garage! Situated in a quiet, mature neighborhood with shady trees, you'll even have access to tennis courts and pool in the warmer months! Just a short walk to Edora park, near Poudre Valley Hospital, CSU campus and all the dining, shopping and entertainment your heart desires! This one won't last long!
Location
State CO
County Larimer
Zoning RES
Rooms
Basement Full, Unfinished
Main Level Bedrooms 3
Interior
Interior Features Eat-in Kitchen, Jack & Jill Bathroom, Open Floorplan, Vaulted Ceiling(s)
Heating Forced Air
Cooling Central Air
Fireplaces Type Great Room
Fireplace N
Appliance Dishwasher, Disposal, Oven, Refrigerator, Self Cleaning Oven
Laundry In Unit
Exterior
Garage Spaces 2.0
Utilities Available Cable Available, Electricity Available, Natural Gas Available
Roof Type Composition
Total Parking Spaces 2
Building
Lot Description Sprinklers In Front
Story Two
Sewer Public Sewer
Water Public
Level or Stories Two
Structure Type Wood Frame
Schools
Elementary Schools Riffenburgh
Middle Schools Lesher
High Schools Fort Collins
School District Poudre R-1
Others
Ownership Individual
Acceptable Financing Cash, Conventional, FHA, VA Loan
Listing Terms Cash, Conventional, FHA, VA Loan
Read Less
Want to know what your home might be worth? Contact us for a FREE valuation!

Our team is ready to help you sell your home for the highest possible price ASAP

© 2024 METROLIST, INC., DBA RECOLORADO® – All Rights Reserved
6455 S. Yosemite St., Suite 500 Greenwood Village, CO 80111 USA
Bought with Realty One Group Fourpoints






