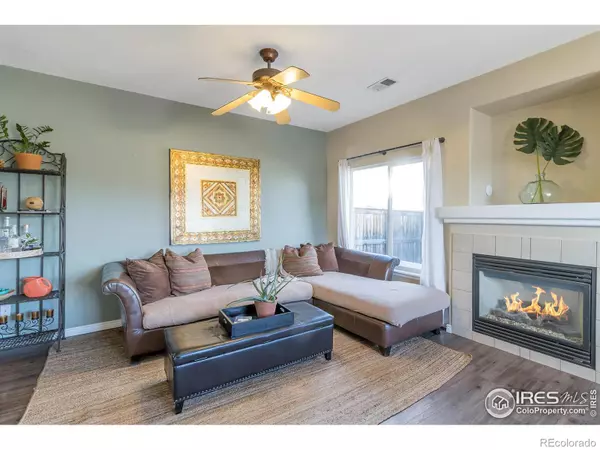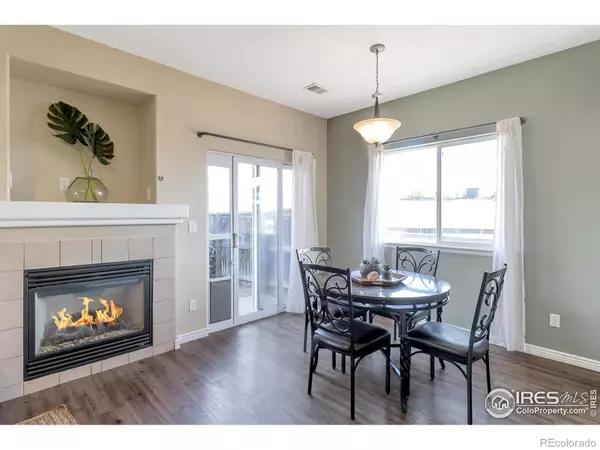$385,000
$385,000
For more information regarding the value of a property, please contact us for a free consultation.
9118 Gale BLVD #4 Thornton, CO 80260
3 Beds
3 Baths
1,288 SqFt
Key Details
Sold Price $385,000
Property Type Condo
Sub Type Condominium
Listing Status Sold
Purchase Type For Sale
Square Footage 1,288 sqft
Price per Sqft $298
Subdivision Autumn Creek A Condo
MLS Listing ID IR982359
Sold Date 03/23/23
Bedrooms 3
Full Baths 2
Half Baths 1
Condo Fees $245
HOA Fees $245/mo
HOA Y/N Yes
Originating Board recolorado
Year Built 2002
Annual Tax Amount $2,249
Tax Year 2021
Property Description
Beautiful town home in one of the best locations in the complex offering more privacy, sunlight, and access than others! End unit with extra windows and lots of natural light, backs up to the HOA green space and adjacent to the Niver River walking paths and open space connecting to miles of biking/ walking paths! 2 level town home style unit features LVP on main level, open floor plan, spacious kitchen with plenty of counter and cabinet space. Flows into a dining area and comfortable living area with gas fireplace. Kitchen includes stainless steel appliances, white cabinets, updated lighting and a generous pantry! Sliding doors open to a small private enclosed outdoor area with privacy fence, great for dogs or pets, and opens to the HOA green area and paths. Half bath on the main level with new sink and fixtures plus main floor laundry. Upstairs you will find the spacious primary suite with full attached bath and spacious closet. 2 additional bedrooms and another full hallway bath. Most closets finished with newer shelving. Don't miss the under-stair storage on main level. In great condition, nicely finished with fantastic floor plan and premium location, ready for a new owner! Open House Saturday 2/25 12-2pm, stop by for a look.
Location
State CO
County Adams
Zoning RES
Rooms
Basement None
Interior
Interior Features Open Floorplan, Pantry, Walk-In Closet(s)
Heating Forced Air
Cooling Central Air
Fireplaces Type Gas, Living Room
Fireplace N
Appliance Dishwasher, Dryer, Oven, Refrigerator, Washer
Laundry In Unit
Exterior
Fence Fenced
Utilities Available Cable Available, Electricity Available, Electricity Connected, Natural Gas Available, Natural Gas Connected
Roof Type Composition
Total Parking Spaces 1
Building
Story Two
Sewer Public Sewer
Water Public
Level or Stories Two
Structure Type Brick,Wood Frame
Schools
Elementary Schools North Star
Middle Schools Other
High Schools Northglenn
School District Adams 12 5 Star Schl
Others
Ownership Individual
Acceptable Financing Cash, Conventional, FHA, VA Loan
Listing Terms Cash, Conventional, FHA, VA Loan
Pets Description Cats OK, Dogs OK
Read Less
Want to know what your home might be worth? Contact us for a FREE valuation!

Our team is ready to help you sell your home for the highest possible price ASAP

© 2024 METROLIST, INC., DBA RECOLORADO® – All Rights Reserved
6455 S. Yosemite St., Suite 500 Greenwood Village, CO 80111 USA
Bought with Akriti Realty LLC






