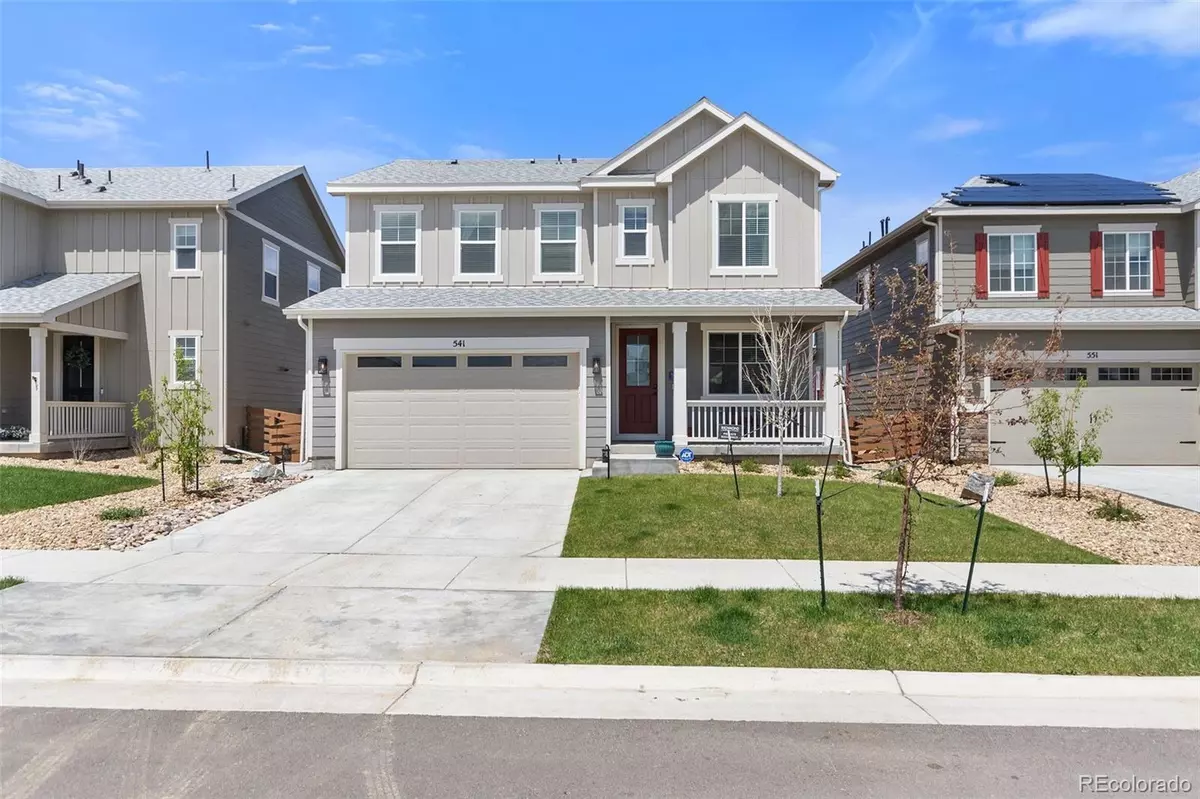$670,000
$665,000
0.8%For more information regarding the value of a property, please contact us for a free consultation.
541 Bear Peak CT Erie, CO 80516
4 Beds
3 Baths
2,329 SqFt
Key Details
Sold Price $670,000
Property Type Single Family Home
Sub Type Single Family Residence
Listing Status Sold
Purchase Type For Sale
Square Footage 2,329 sqft
Price per Sqft $287
Subdivision Colliers Hill Fg 4D
MLS Listing ID 2929994
Sold Date 07/07/23
Style Traditional
Bedrooms 4
Full Baths 2
Half Baths 1
Condo Fees $96
HOA Fees $96/mo
HOA Y/N Yes
Originating Board recolorado
Year Built 2021
Annual Tax Amount $1,451
Tax Year 2022
Lot Size 5,227 Sqft
Acres 0.12
Property Description
Better than NEW in Colliers Hill! This gorgeous, lightly lived in home is picture perfect and completely move-in ready with full landscaping, tastefully designed finishes, accent features, lighting, window coverings, appliances and more that you would not have in new construction or a dirt-start builder home. Still practically brand new, you will find smartly crafted living spaces, an Open floor plan with numerous designer finishes/upgrades that flow perfectly through a light filled main floor creating an ideal functional layout for both relaxing and entertaining. Take in the serenity and mountain views as you enjoy privacy from the premium lot backing to open space--a rarity in this highly sought after community. A well-appointed kitchen featuring a sizable center island, pantry and stainless-steel appliances make cooking and gatherings a memorable event. A versatile flex room/office off the entry offers possibilities to suit any need. A powder room and a mudroom leading to the attached 2-car garage are added conveniences. Retreat upstairs to find an incredible master with ensuite and massive walk-in closet. The other 3 upper bedrooms are all spacious. The upgraded shared full bath and laundry room provide all the accommodations needed for family, guests or simply as living conveniences for any owner. Newly built resale homes are very rare in this area--no waiting for construction or delays in supply chain to hold up your new home dreams. Plus, thousands in post-build features add an incredibly attractive bonus, both in convenience and value, all provided at an unbelievable price! You have nothing more to do than move in and enjoy your BETTER Than NEW Home. Opportunity is Knocking so be sure to Open the Door!
Location
State CO
County Weld
Zoning Residential
Interior
Interior Features Audio/Video Controls, Built-in Features, Ceiling Fan(s), Eat-in Kitchen, Entrance Foyer, Granite Counters, High Ceilings, High Speed Internet, Kitchen Island, Open Floorplan, Pantry, Primary Suite, Radon Mitigation System, Smart Ceiling Fan, Smart Lights, Smart Thermostat, Smart Window Coverings, Smoke Free, Vaulted Ceiling(s), Walk-In Closet(s), Wired for Data
Heating Forced Air
Cooling Attic Fan, Central Air
Flooring Carpet, Tile, Vinyl, Wood
Fireplace N
Appliance Convection Oven, Dishwasher, Disposal, Dryer, Gas Water Heater, Microwave, Oven, Range, Range Hood, Refrigerator, Self Cleaning Oven, Tankless Water Heater, Washer
Exterior
Exterior Feature Lighting, Private Yard
Garage Concrete
Garage Spaces 2.0
Fence Full
Utilities Available Cable Available, Electricity Connected, Internet Access (Wired), Natural Gas Connected, Phone Available
View Mountain(s)
Roof Type Composition
Parking Type Concrete
Total Parking Spaces 2
Garage Yes
Building
Lot Description Borders Public Land, Greenbelt, Landscaped, Open Space, Sprinklers In Front, Sprinklers In Rear
Story Two
Foundation Slab
Sewer Public Sewer
Water Public
Level or Stories Two
Structure Type Frame
Schools
Elementary Schools Soaring Heights
Middle Schools Soaring Heights
High Schools Erie
School District St. Vrain Valley Re-1J
Others
Senior Community No
Ownership Individual
Acceptable Financing Cash, Conventional, FHA, VA Loan
Listing Terms Cash, Conventional, FHA, VA Loan
Special Listing Condition None
Pets Description Cats OK, Dogs OK
Read Less
Want to know what your home might be worth? Contact us for a FREE valuation!

Our team is ready to help you sell your home for the highest possible price ASAP

© 2024 METROLIST, INC., DBA RECOLORADO® – All Rights Reserved
6455 S. Yosemite St., Suite 500 Greenwood Village, CO 80111 USA
Bought with HANCOCK REALTY INC






