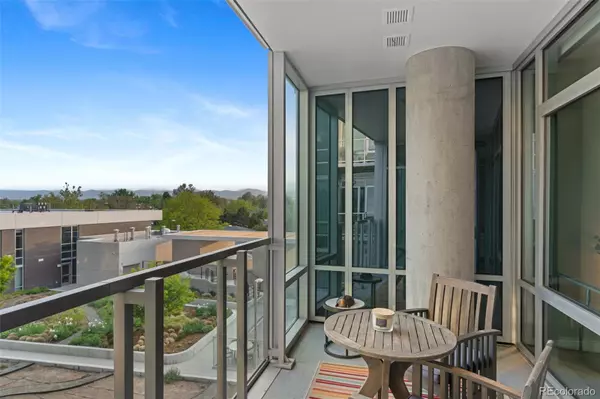$1,130,000
$1,175,000
3.8%For more information regarding the value of a property, please contact us for a free consultation.
4200 W 17th AVE #402 Denver, CO 80204
2 Beds
2 Baths
1,485 SqFt
Key Details
Sold Price $1,130,000
Property Type Condo
Sub Type Condominium
Listing Status Sold
Purchase Type For Sale
Square Footage 1,485 sqft
Price per Sqft $760
Subdivision Lakehouse
MLS Listing ID 9930034
Sold Date 08/03/23
Style Contemporary, Loft, Urban Contemporary
Bedrooms 2
Full Baths 1
Three Quarter Bath 1
Condo Fees $1,243
HOA Fees $1,243/mo
HOA Y/N Yes
Originating Board recolorado
Year Built 2020
Annual Tax Amount $7,322
Tax Year 2022
Property Description
Own a truly remarkable residence in one of Denver's most sought-after communities and Colorado’s only Gold certified WELL Building Standard.
Step inside of this two bedroom, 2 bathroom, and 1 large office or den and you are greeted by floor-to-ceiling windows that bathe the space in natural light offering uninterrupted views of the organic urban farm, gardens, and majestic mountain peaks.. The open floor plan flows seamlessly, providing an ideal setting for a relaxed lifestyle. The primary suite is a true retreat with a a wall of glass overlooking the gardens below and a spa-like master bath. The kitchen has been upgraded with granite countertops & top of the line appliances. Additionally, this unit stands out as one of only two residences with a large office/flex room allowing for versatile usage and customization to suit your needs and no upstairs neighbors.
Lakehouse goes beyond extraordinary interiors, presenting an exceptional array of amenities to enhance the residents' lifestyles. Revel in the availability of a guest suite for accommodating visitors, a yoga studio, state of the art gym, sauna, a 70-foot lakefront lap pool, and a hot tub. The organic urban farm and gardens create a tranquil haven for relaxation and a profound connection with nature. Treat your furry companions to the luxurious pet spa or indulge your artistic side in the sports workshop and craft room. The community living room and kitchen serve as a place to connect and create lasting memories.
Location
State CO
County Denver
Zoning C-MX-12
Rooms
Main Level Bedrooms 2
Interior
Interior Features Built-in Features, Ceiling Fan(s), Eat-in Kitchen, Elevator, Entrance Foyer, Five Piece Bath, Granite Counters, High Ceilings, High Speed Internet, Kitchen Island, No Stairs, Open Floorplan, Pantry, Primary Suite, Quartz Counters, Sauna, Smart Thermostat, Smoke Free, Solid Surface Counters
Heating Forced Air, Natural Gas
Cooling Air Conditioning-Room, Central Air
Flooring Laminate, Wood
Fireplace N
Appliance Convection Oven, Cooktop, Dishwasher, Disposal, Dryer, Electric Water Heater, Freezer, Microwave, Oven, Range Hood, Refrigerator, Self Cleaning Oven, Smart Appliances, Washer
Laundry In Unit
Exterior
Exterior Feature Balcony, Barbecue, Dog Run, Elevator, Fire Pit, Garden, Gas Grill, Lighting, Playground, Spa/Hot Tub
Garage Concrete, Electric Vehicle Charging Station(s), Exterior Access Door, Heated Garage, Lighted, Oversized Door, Smart Garage Door, Storage, Underground
Pool Outdoor Pool, Private
Utilities Available Cable Available, Electricity Available, Electricity Connected, Internet Access (Wired), Natural Gas Available, Natural Gas Connected, Phone Available, Phone Connected
Waterfront Description Lake, Waterfront
View Lake, Mountain(s), Water
Roof Type Membrane
Parking Type Concrete, Electric Vehicle Charging Station(s), Exterior Access Door, Heated Garage, Lighted, Oversized Door, Smart Garage Door, Storage, Underground
Total Parking Spaces 2
Garage No
Building
Lot Description Master Planned, Near Public Transit, Open Space, Sprinklers In Front
Story One
Foundation Concrete Perimeter, Structural
Sewer Public Sewer
Water Public
Level or Stories One
Structure Type Brick, Concrete, Metal Siding
Schools
Elementary Schools Colfax
Middle Schools Strive Lake
High Schools North
School District Denver 1
Others
Senior Community No
Ownership Individual
Acceptable Financing Cash, Conventional, Jumbo, VA Loan
Listing Terms Cash, Conventional, Jumbo, VA Loan
Special Listing Condition None
Pets Description Cats OK, Dogs OK
Read Less
Want to know what your home might be worth? Contact us for a FREE valuation!

Our team is ready to help you sell your home for the highest possible price ASAP

© 2024 METROLIST, INC., DBA RECOLORADO® – All Rights Reserved
6455 S. Yosemite St., Suite 500 Greenwood Village, CO 80111 USA
Bought with EXIT Realty DTC, Cherry Creek, Pikes Peak.






