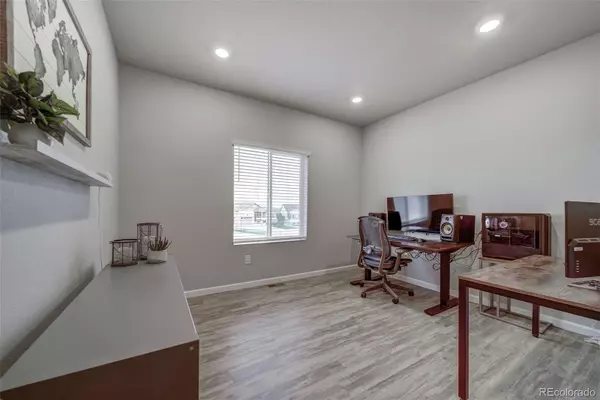$594,900
$589,900
0.8%For more information regarding the value of a property, please contact us for a free consultation.
42863 Hawktree CIR Elizabeth, CO 80107
4 Beds
3 Baths
2,453 SqFt
Key Details
Sold Price $594,900
Property Type Single Family Home
Sub Type Single Family Residence
Listing Status Sold
Purchase Type For Sale
Square Footage 2,453 sqft
Price per Sqft $242
Subdivision Spring Valley Ranch
MLS Listing ID 5235246
Sold Date 08/18/23
Style Contemporary
Bedrooms 4
Full Baths 2
Three Quarter Bath 1
Condo Fees $29
HOA Fees $29/mo
HOA Y/N Yes
Originating Board recolorado
Year Built 2020
Annual Tax Amount $4,399
Tax Year 2022
Lot Size 7,840 Sqft
Acres 0.18
Property Description
Welcome to this magnificent 4-bedroom, 3-bathroom home boasting 2,453 square feet of living space. Built in 2020, this contemporary residence offers an ideal blend of modern design and comfort. Nestled against open space with views of Pikes Peak, the property provides a serene backdrop for relaxation and enjoyment. Step outside onto the patio and soak in the soothing ambience while immersing yourself in the inviting hot tub.
Inside, the home is adorned with white cabinets throughout, creating a bright and airy atmosphere. The kitchen features granite countertops, a convenient breakfast bar, and a pantry for ample storage. Prepare gourmet meals with ease and entertain guests in the open-concept kitchen and dining area.
The bathrooms also showcase the beauty of granite countertops, adding a touch of sophistication to the space. Each bathroom is meticulously designed to offer both style and functionality.
With a main floor study, you have the perfect space for a home office or a quiet sanctuary to focus on your tasks. Additionally, the loft area provides versatility and can be transformed into a cozy reading nook, a play area, or an additional entertainment space.
An unfinished basement offers endless possibilities for customization, allowing you to design and create the perfect additional living area tailored to your preferences.
A notable feature of this home is the brand new, class 4 shingle roof, which was just completed due to hail damage. You can rest easy knowing that the property is receiving this important update, ensuring its long-term durability and protection.
Don't miss the chance to make this exceptional property your own.
Location
State CO
County Elbert
Rooms
Basement Cellar, Full, Unfinished
Main Level Bedrooms 1
Interior
Interior Features Ceiling Fan(s), Eat-in Kitchen, Granite Counters, High Speed Internet, Kitchen Island, Open Floorplan, Pantry, Smoke Free, Hot Tub, Walk-In Closet(s)
Heating Forced Air
Cooling Central Air
Flooring Carpet, Vinyl
Fireplace N
Appliance Dishwasher, Disposal, Dryer, Microwave, Range, Refrigerator, Washer
Exterior
Garage Spaces 2.0
Fence None
Roof Type Composition
Total Parking Spaces 2
Garage Yes
Building
Lot Description Cul-De-Sac, Landscaped, Open Space, Sprinklers In Front, Sprinklers In Rear
Story Two
Foundation Slab
Sewer Public Sewer
Water Public
Level or Stories Two
Structure Type Cement Siding, Frame
Schools
Elementary Schools Singing Hills
Middle Schools Elizabeth
High Schools Elizabeth
School District Elizabeth C-1
Others
Senior Community No
Ownership Individual
Acceptable Financing Cash, Conventional, FHA, VA Loan
Listing Terms Cash, Conventional, FHA, VA Loan
Special Listing Condition None
Pets Description Yes
Read Less
Want to know what your home might be worth? Contact us for a FREE valuation!

Our team is ready to help you sell your home for the highest possible price ASAP

© 2024 METROLIST, INC., DBA RECOLORADO® – All Rights Reserved
6455 S. Yosemite St., Suite 500 Greenwood Village, CO 80111 USA
Bought with Your Castle Real Estate Inc






