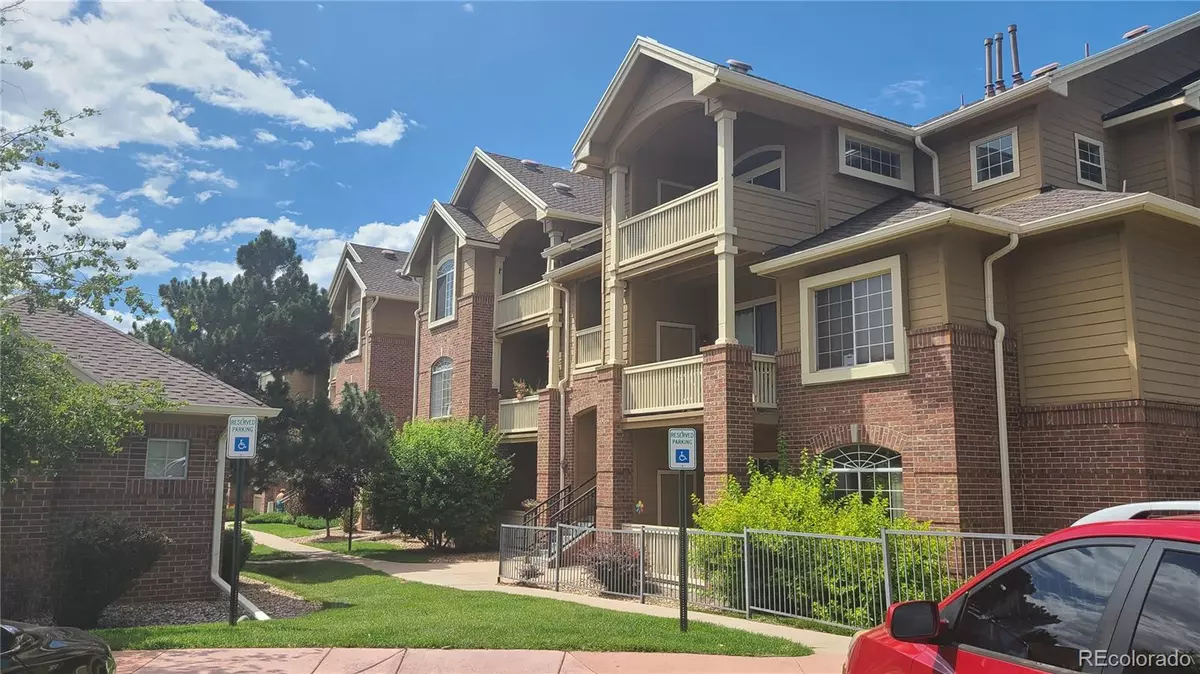$316,000
$319,900
1.2%For more information regarding the value of a property, please contact us for a free consultation.
1692 W Canal CIR #1038 Littleton, CO 80120
1 Bed
1 Bath
705 SqFt
Key Details
Sold Price $316,000
Property Type Condo
Sub Type Condominium
Listing Status Sold
Purchase Type For Sale
Square Footage 705 sqft
Price per Sqft $448
Subdivision Pinnacle
MLS Listing ID 9837594
Sold Date 08/25/23
Style Contemporary
Bedrooms 1
Full Baths 1
Condo Fees $296
HOA Fees $296/mo
HOA Y/N Yes
Originating Board recolorado
Year Built 1995
Annual Tax Amount $1,645
Tax Year 2022
Property Description
Very attractive top-floor condominium in nice move-in condition, Vaulted ceilings with no one above you!! Tile floors in the kitchen & the bath & the entry & the walk-in laundry-pantry room, All of the appliances are included as a nice appliance package. The floor plan is open with nice southern sunlight. This unit looks out toward the HOA clubhouse with a slight view of the end of the pool and the well-kept grassy areas. The interior is vaulted with an attractive layout. The covered deck is very large and has a storage closet accessed from the covered deck area. The primary bedroom is good sized and has a true walk-in closet with dual closet rods for better storage and closet space. The gas fireplace is in the living room. Nice closets in this unit. A great place to call home in a well-kept HOA. The bath has some some updates, tile floor, a spacious oval soaking tub and 2 windows.
All in a nice and clean move-in condition. The HVAC system is all new with a new Trane system in 2023 and a new 50 Gallon water heater in 2022. There is a 1 car detached garage with an opener.
This unit is in building 10 and is next door to the north of the clubhouse and this area of the complex has a nice amount of visitor parking spaces. There are so many charming attributes to this property.
Good location, Good view, Good condition, Good Complex.
Get ready to like it.
showings are set through Broker Bay. CSS is not supported
Location
State CO
County Arapahoe
Rooms
Main Level Bedrooms 1
Interior
Interior Features Ceiling Fan(s), High Ceilings, Laminate Counters, Open Floorplan, Vaulted Ceiling(s), Walk-In Closet(s)
Heating Forced Air, Hot Water
Cooling Central Air
Flooring Carpet, Tile
Fireplaces Number 1
Fireplaces Type Gas Log, Living Room
Fireplace Y
Appliance Dishwasher, Disposal, Dryer, Microwave, Oven, Range, Refrigerator, Washer
Laundry In Unit
Exterior
Garage Spaces 1.0
Fence None
Pool Outdoor Pool
Utilities Available Cable Available, Electricity Connected, Internet Access (Wired), Natural Gas Connected, Phone Available
Roof Type Composition
Total Parking Spaces 1
Garage No
Building
Lot Description Master Planned
Story One
Sewer Public Sewer
Water Public
Level or Stories One
Structure Type Brick, Frame
Schools
Elementary Schools Runyon
Middle Schools Euclid
High Schools Heritage
School District Littleton 6
Others
Senior Community No
Ownership Corporation/Trust
Acceptable Financing Cash, Conventional
Listing Terms Cash, Conventional
Special Listing Condition None
Read Less
Want to know what your home might be worth? Contact us for a FREE valuation!

Our team is ready to help you sell your home for the highest possible price ASAP

© 2024 METROLIST, INC., DBA RECOLORADO® – All Rights Reserved
6455 S. Yosemite St., Suite 500 Greenwood Village, CO 80111 USA
Bought with HK Real Estate






