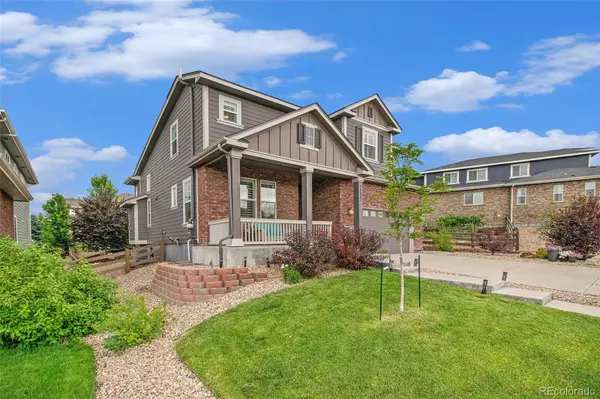$740,000
$743,900
0.5%For more information regarding the value of a property, please contact us for a free consultation.
26630 E Euclid PL Aurora, CO 80016
3 Beds
3 Baths
2,037 SqFt
Key Details
Sold Price $740,000
Property Type Single Family Home
Sub Type Single Family Residence
Listing Status Sold
Purchase Type For Sale
Square Footage 2,037 sqft
Price per Sqft $363
Subdivision Southshore
MLS Listing ID 8782895
Sold Date 09/08/23
Style Traditional
Bedrooms 3
Full Baths 2
Condo Fees $135
HOA Fees $135/mo
HOA Y/N Yes
Originating Board recolorado
Year Built 2014
Annual Tax Amount $4,658
Tax Year 2022
Lot Size 8,276 Sqft
Acres 0.19
Property Description
Better than New!!! This impeccably maintained home includes professional landscaping, tasteful window treatments and various upgrades throughout. Walk up to this elegant home and you'll know you are walking into something very special. The list of updates are long (approx $54,000): new quartz counters & backsplash, new large composite kitchen sink, new kitchen stainless appliances including a French door refrigerator and sleek microwave, new remote controlled window treatments in the great room, custom built plantation shutter, new luxury vinyl plank flooring that continues on the stairs, freshly painted cabinets & railings, custom drawers in pantry, new sink & cabinet in main floor powder room and new ceiling fan. Step out into the back covered porch complete with 2 ceiling fans, luxurious walnut clad tongue & groove wood ceiling and gaze upon the nearly-maintenance-free backyard and included outdoor furniture. Professionally designed & installed landscape is your outdoors oasis that features natural looking artificial turf lined in brick, concrete dining pad, irrigated garden boxes, perfectly placed trees for privacy and a cute little bridge crossing over the rocky swale. Venture upstairs where you'll find your private-sanctuary in your large primary bedroom suite that includes a full 5-piece bathroom. A few steps away you'll find your full-size laundry room and 2 bedrooms cojoined by the Jack & Jill bathroom. You want more room? Convert your unfinished basement to a game room, office space, work out space or additional bedrooms and bathroom. The options are endless. Southshore is amazing! Easy commute to DTC, DIA and Downtown. Enjoy the miles of trails, pool, clubhouse, boat house & falls. The schools are top notch and the views are gorgeous. You'll LOVE living here in the Southshore community! Make sure to view both the video and 3D walk through tours.
Location
State CO
County Arapahoe
Rooms
Basement Bath/Stubbed, Full, Sump Pump, Unfinished
Interior
Interior Features Five Piece Bath, High Ceilings, High Speed Internet, Kitchen Island, Pantry, Primary Suite, Quartz Counters, Smoke Free, Walk-In Closet(s)
Heating Forced Air, Natural Gas
Cooling Central Air
Flooring Tile, Vinyl
Fireplaces Number 1
Fireplaces Type Family Room, Gas
Fireplace Y
Appliance Dishwasher, Dryer, Gas Water Heater, Microwave, Oven, Range, Refrigerator, Self Cleaning Oven, Sump Pump, Washer
Exterior
Exterior Feature Fire Pit, Garden, Private Yard, Rain Gutters
Garage Concrete, Dry Walled, Insulated Garage, Lighted, Oversized
Garage Spaces 3.0
Fence Full
Utilities Available Electricity Connected, Internet Access (Wired), Natural Gas Connected, Phone Connected
Roof Type Composition
Parking Type Concrete, Dry Walled, Insulated Garage, Lighted, Oversized
Total Parking Spaces 3
Garage Yes
Building
Lot Description Landscaped, Many Trees, Master Planned, Sprinklers In Front, Sprinklers In Rear
Story Two
Sewer Public Sewer
Water Public
Level or Stories Two
Structure Type Concrete, Frame
Schools
Elementary Schools Altitude
Middle Schools Fox Ridge
High Schools Cherokee Trail
School District Cherry Creek 5
Others
Senior Community No
Ownership Individual
Acceptable Financing Cash, Conventional, FHA, Jumbo, VA Loan
Listing Terms Cash, Conventional, FHA, Jumbo, VA Loan
Special Listing Condition None
Pets Description Cats OK, Dogs OK
Read Less
Want to know what your home might be worth? Contact us for a FREE valuation!

Our team is ready to help you sell your home for the highest possible price ASAP

© 2024 METROLIST, INC., DBA RECOLORADO® – All Rights Reserved
6455 S. Yosemite St., Suite 500 Greenwood Village, CO 80111 USA
Bought with RE/MAX Professionals






