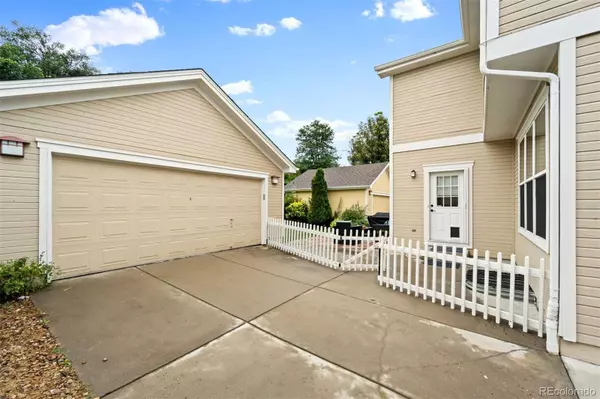$660,000
$660,000
For more information regarding the value of a property, please contact us for a free consultation.
7968 E Vassar DR Denver, CO 80231
3 Beds
3 Baths
1,922 SqFt
Key Details
Sold Price $660,000
Property Type Single Family Home
Sub Type Single Family Residence
Listing Status Sold
Purchase Type For Sale
Square Footage 1,922 sqft
Price per Sqft $343
Subdivision Highline Glen
MLS Listing ID 1902835
Sold Date 10/02/23
Style Traditional
Bedrooms 3
Full Baths 2
Half Baths 1
Condo Fees $586
HOA Fees $48/ann
HOA Y/N Yes
Originating Board recolorado
Year Built 1999
Annual Tax Amount $2,447
Tax Year 2022
Lot Size 4,791 Sqft
Acres 0.11
Property Description
Enjoy living in Highline Glen! The secluded, private cul-de-sac neighborhood has a lovely Cape Cod feel and sits adjacent to the Highline Canal. Reside in Denver and have the advantage of Cherry Creek Schools. The home is open and spacious with high ceilings and plenty of sunshine to add to its warmth and beauty. Shining hardwood floors, fresh paint, a good size yard and many upgrades make this a great choice for indoor-outdoor entertaining The primary bedroom suite features a sitting room with a stunning wall of built-ins. There is also a 5-piece primary bath. The main floor study/office and a main floor laundry room add to the convenience of this outstanding home.
Location
State CO
County Arapahoe
Rooms
Basement Full
Interior
Interior Features Ceiling Fan(s), Five Piece Bath, Primary Suite, Walk-In Closet(s)
Heating Forced Air, Natural Gas
Cooling Central Air
Flooring Carpet, Tile, Wood
Fireplaces Number 1
Fireplaces Type Gas, Gas Log, Insert, Living Room
Fireplace Y
Appliance Dishwasher, Disposal, Microwave, Oven, Refrigerator
Laundry In Unit
Exterior
Garage Spaces 2.0
Roof Type Other
Total Parking Spaces 3
Garage No
Building
Lot Description Greenbelt, Level, Open Space, Sprinklers In Front, Sprinklers In Rear
Story Two
Sewer Public Sewer
Water Public
Level or Stories Two
Structure Type Frame
Schools
Elementary Schools Holly Hills
Middle Schools Prairie
High Schools Overland
School District Cherry Creek 5
Others
Senior Community No
Ownership Estate
Acceptable Financing Cash, Conventional, FHA, VA Loan
Listing Terms Cash, Conventional, FHA, VA Loan
Special Listing Condition None
Read Less
Want to know what your home might be worth? Contact us for a FREE valuation!

Our team is ready to help you sell your home for the highest possible price ASAP

© 2024 METROLIST, INC., DBA RECOLORADO® – All Rights Reserved
6455 S. Yosemite St., Suite 500 Greenwood Village, CO 80111 USA
Bought with Kentwood Real Estate City Properties






