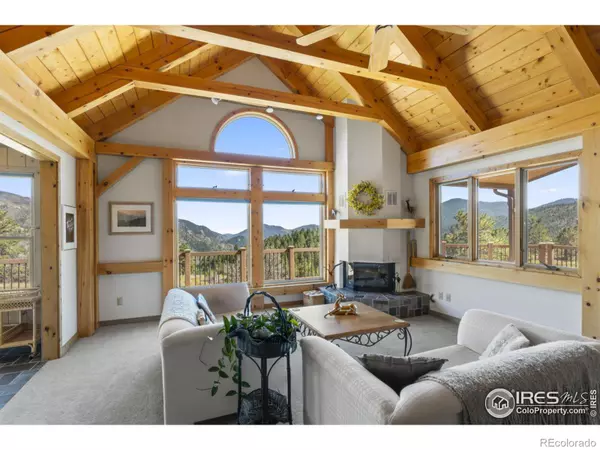$745,000
$799,000
6.8%For more information regarding the value of a property, please contact us for a free consultation.
33 Leaping Bobcat LN Glen Haven, CO 80532
2 Beds
3 Baths
2,801 SqFt
Key Details
Sold Price $745,000
Property Type Single Family Home
Sub Type Single Family Residence
Listing Status Sold
Purchase Type For Sale
Square Footage 2,801 sqft
Price per Sqft $265
Subdivision Retreat
MLS Listing ID IR996853
Sold Date 11/21/23
Bedrooms 2
Full Baths 1
Three Quarter Bath 2
Condo Fees $600
HOA Fees $50/ann
HOA Y/N Yes
Originating Board recolorado
Year Built 1996
Annual Tax Amount $900
Tax Year 2022
Lot Size 13.170 Acres
Acres 13.17
Property Description
Amazing Mountain property located in the Retreat in Glen Haven at a wonderful price. This spacious ranch style home is situated on 13 acres and as a bonus it backs to the National forest. Inside you will find an open floor plan featuring vaulted tongue & grooved ceilings with pine exposed beams that run the span of the entire home. The Kitchen is open & laid out very well with custom cabinets, lots of counters, breakfast bar, pantry, built-ins & stainless steel appliances, and there is even a mudroom/butler's pantry. The primary bedroom is great size & includes a large walk in closet, full bath w/separate low profile walk in shower and a private door to the sunroom. You are going to really enjoy the views of the valley off the wrap around Trex deck & covered eating area or from inside in your living room, sunroom, & 2nd bedroom. There is a finished basement that is built out with a 3/4 bath, wet bar area, & 3 large open areas, which could easily be modified to add additional bedrooms. You will have your own private drive and fully finished 2 car attached garage which is a huge advantage in the beautiful Colorado seasons. Don't miss the separate mechanical room off the garage which includes a brand-new hot water heater. This is really a special property!!!
Location
State CO
County Larimer
Zoning MO
Rooms
Basement Full
Main Level Bedrooms 2
Interior
Interior Features Open Floorplan, Pantry, Vaulted Ceiling(s), Walk-In Closet(s), Wet Bar
Heating Forced Air, Propane
Flooring Tile, Wood
Fireplaces Type Living Room
Fireplace N
Appliance Dishwasher, Dryer, Microwave, Oven, Refrigerator, Washer
Laundry In Unit
Exterior
Garage Spaces 2.0
Utilities Available Electricity Available
View Mountain(s)
Roof Type Composition
Total Parking Spaces 2
Garage Yes
Building
Lot Description Borders National Forest
Story One
Sewer Septic Tank
Water Well
Level or Stories One
Structure Type Wood Frame
Schools
Elementary Schools Estes Park
Middle Schools Estes Park
High Schools Estes Park
School District Estes Park R-3
Others
Ownership Individual
Acceptable Financing Cash, Conventional, FHA, VA Loan
Listing Terms Cash, Conventional, FHA, VA Loan
Read Less
Want to know what your home might be worth? Contact us for a FREE valuation!

Our team is ready to help you sell your home for the highest possible price ASAP

© 2024 METROLIST, INC., DBA RECOLORADO® – All Rights Reserved
6455 S. Yosemite St., Suite 500 Greenwood Village, CO 80111 USA
Bought with Sears Real Estate






