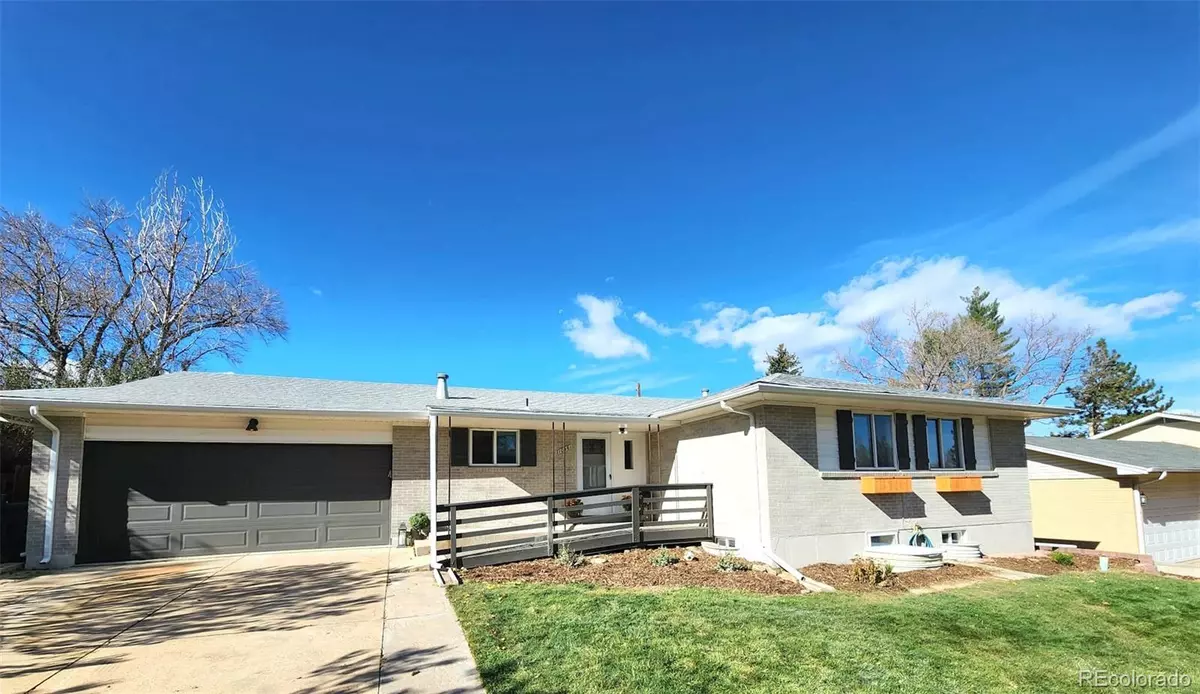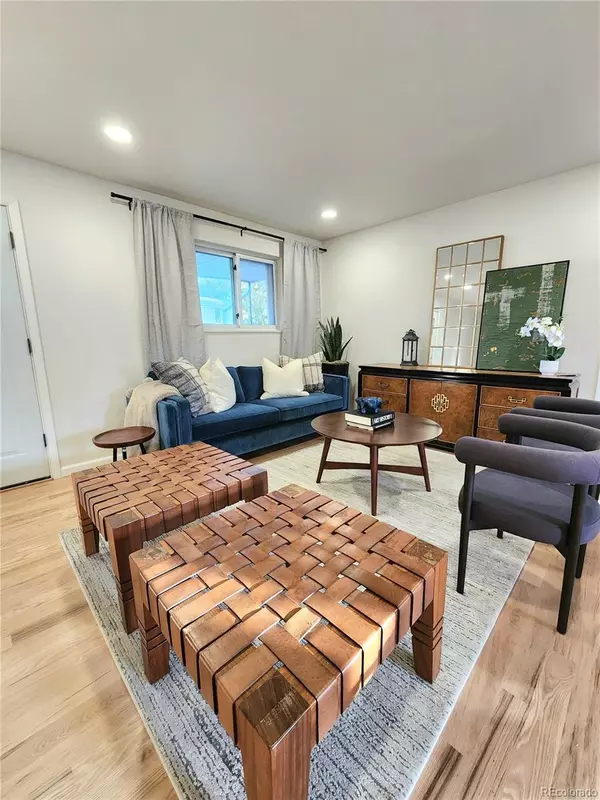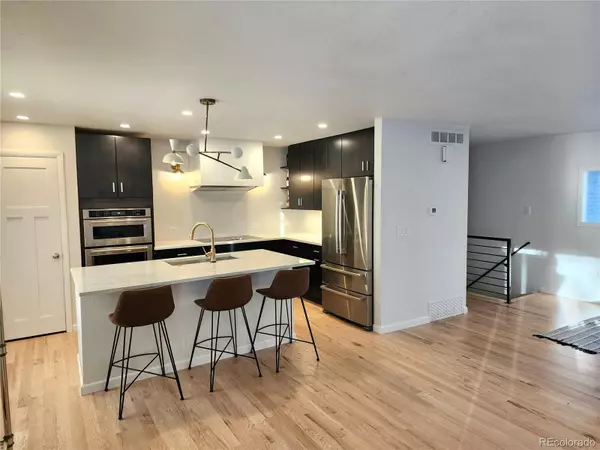$589,000
$584,996
0.7%For more information regarding the value of a property, please contact us for a free consultation.
10461 Romblon WAY Northglenn, CO 80234
4 Beds
3 Baths
2,597 SqFt
Key Details
Sold Price $589,000
Property Type Single Family Home
Sub Type Single Family Residence
Listing Status Sold
Purchase Type For Sale
Square Footage 2,597 sqft
Price per Sqft $226
Subdivision Northglenn West
MLS Listing ID 6187484
Sold Date 01/11/24
Style Mid-Century Modern
Bedrooms 4
Full Baths 1
Three Quarter Bath 2
HOA Y/N No
Originating Board recolorado
Year Built 1968
Annual Tax Amount $2,629
Tax Year 2022
Lot Size 9,147 Sqft
Acres 0.21
Property Description
Beautiful designer re-imagined floor plan in this renovated ranch in a quiet neighborhood close to shopping, dining, RTD and I-25. Walk into this welcoming home with new solid oak floors to an open concept main living area perfect for entertaining. The kitchen boasts new cabinets, quartz countertops, and a large island. Great stainless appliances - including double wall ovens - make both holidays and every gathering a joy. There are three main-floor bedrooms, with a completely remodeled 3/4 en suite in the primary and a beautifully remodeled full hall bathroom. New contemporary iron railings lead to the remodeled basement, with all new carpeting. In the front of the basement is a spacious bedroom. The 3/4 bathroom has also been remodeled. In the back of the basement is a very large space perfect for watching TV, a pool table, a home gym, or a play area - whatever you wish. The laundry/utility room offers plenty of room for extra storage and laundry folding, and includes a washer and dryer. This home has all new interior paint and popcorn ceilings are gone! Out back is a patio, a great yard for dogs or playing, and an oversized garden shed to hold all your lawn care equipment, bikes, etc. The top-quality updates in this home make it a real value. The front door faces east, which according to Feng Shui practices, is the optimal position. East placement allows yang qi to flow through your home with the sun and create vibrant energy, growth opportunities and prosperity.
This lovely home is available for immediate occupancy. Make it your new nest! PLEASE BOOK THROUGH BROKER BAY.
Location
State CO
County Adams
Rooms
Basement Finished
Main Level Bedrooms 3
Interior
Interior Features Eat-in Kitchen, High Speed Internet, Kitchen Island, Open Floorplan, Pantry, Quartz Counters, Smoke Free
Heating Forced Air, Natural Gas
Cooling Central Air
Flooring Carpet, Tile, Wood
Fireplace Y
Appliance Cooktop, Dishwasher, Disposal, Double Oven, Dryer, Gas Water Heater, Microwave, Refrigerator, Washer
Exterior
Exterior Feature Lighting, Private Yard, Rain Gutters
Garage Concrete
Garage Spaces 2.0
Fence Full
Utilities Available Cable Available, Electricity Connected, Internet Access (Wired), Natural Gas Connected, Phone Available
Roof Type Composition
Parking Type Concrete
Total Parking Spaces 2
Garage Yes
Building
Lot Description Landscaped, Level
Story One
Foundation Slab
Sewer Public Sewer
Water Public
Level or Stories One
Structure Type Brick,Frame
Schools
Elementary Schools Westview
Middle Schools Silver Hills
High Schools Northglenn
School District Adams 12 5 Star Schl
Others
Senior Community No
Ownership Individual
Acceptable Financing 1031 Exchange, Cash, Conventional, FHA, VA Loan
Listing Terms 1031 Exchange, Cash, Conventional, FHA, VA Loan
Special Listing Condition None
Read Less
Want to know what your home might be worth? Contact us for a FREE valuation!

Our team is ready to help you sell your home for the highest possible price ASAP

© 2024 METROLIST, INC., DBA RECOLORADO® – All Rights Reserved
6455 S. Yosemite St., Suite 500 Greenwood Village, CO 80111 USA
Bought with RE/MAX Professionals






