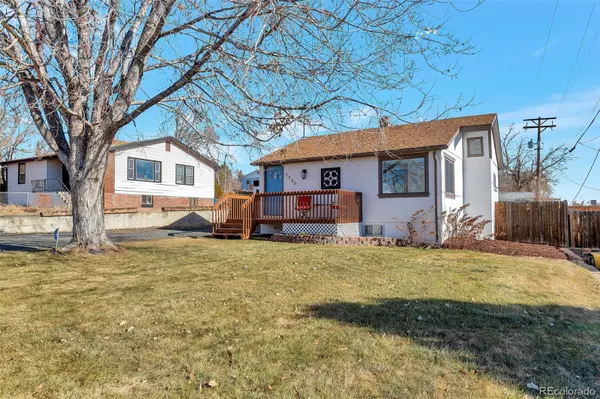$459,900
$459,900
For more information regarding the value of a property, please contact us for a free consultation.
3460 S Dale CT Englewood, CO 80110
3 Beds
1 Bath
975 SqFt
Key Details
Sold Price $459,900
Property Type Single Family Home
Sub Type Single Family Residence
Listing Status Sold
Purchase Type For Sale
Square Footage 975 sqft
Price per Sqft $471
Subdivision Boulevard Gardens
MLS Listing ID 4616355
Sold Date 02/02/24
Style Cottage
Bedrooms 3
Full Baths 1
HOA Y/N No
Originating Board recolorado
Year Built 1946
Annual Tax Amount $1,806
Tax Year 2022
Lot Size 8,712 Sqft
Acres 0.2
Property Description
Welcome to this charming and newly renovated cottage home nestled in the neighborhood of Boulevard Gardens. As you step inside, you are greeted with new luxury vinyl plank flooring. The heart of this home lies in its fully updated kitchen, adorned with new cabinets, quartz countertops, a custom backsplash, and equipped with stainless steel appliances. The seamless flow from the kitchen to the living room creates a welcoming space for daily living and entertaining. The main floor boasts a thoughtfully designed layout featuring a primary bedroom with views of the mountains and a second bedroom, both sharing access to a beautifully appointed full hall bath. Convenience is key with a well-placed mud room and laundry room completing the main level, ensuring practicality meets style. Venturing into the basement, discover a versatile space that can serve as an office or media room, offering endless possibilities for customization. An additional third bedroom in the basement provides extra accommodation options, making this home suitable for various lifestyle needs. The generously sized yard is perfect for gatherings and relaxation. A dedicated dog run adds a touch of pet-friendly charm to the property, catering to the needs of every family member, including the four-legged ones. A 1-car attached garage is perfect for storing your car or extra storage. With easy access to Hwy 287, you are close to nearby amenities, including dining and shopping destinations, enhancing the overall appeal of this prime location. This fully renovated residence not only exudes modern charm but also offers a blend of functionality and style. Welcome home!
Location
State CO
County Arapahoe
Rooms
Basement Finished
Main Level Bedrooms 2
Interior
Interior Features Eat-in Kitchen, Open Floorplan, Quartz Counters
Heating Forced Air
Cooling Central Air
Flooring Carpet, Tile, Vinyl
Fireplace N
Appliance Dishwasher, Dryer, Microwave, Oven, Refrigerator, Washer
Exterior
Exterior Feature Dog Run, Private Yard
Garage Spaces 1.0
Fence Full
Roof Type Composition
Total Parking Spaces 4
Garage Yes
Building
Lot Description Level
Story One
Sewer Public Sewer
Water Public
Level or Stories One
Structure Type Frame,Stucco
Schools
Elementary Schools Sheridan
Middle Schools Sheridan
High Schools Sheridan
School District Sheridan 2
Others
Senior Community No
Ownership Corporation/Trust
Acceptable Financing Cash, Conventional
Listing Terms Cash, Conventional
Special Listing Condition None
Read Less
Want to know what your home might be worth? Contact us for a FREE valuation!

Our team is ready to help you sell your home for the highest possible price ASAP

© 2024 METROLIST, INC., DBA RECOLORADO® – All Rights Reserved
6455 S. Yosemite St., Suite 500 Greenwood Village, CO 80111 USA
Bought with Keller Williams Advantage Realty LLC






