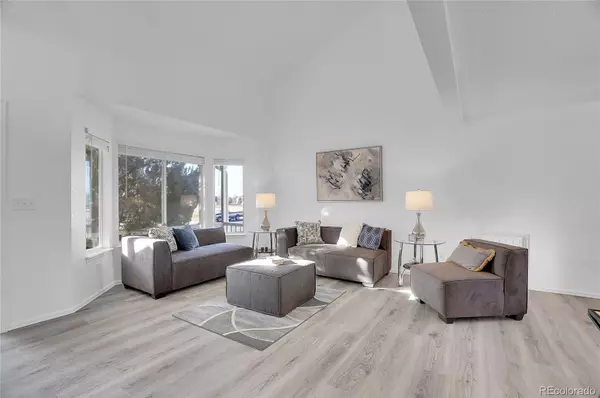$530,000
$525,000
1.0%For more information regarding the value of a property, please contact us for a free consultation.
2031 Jessup ST Brighton, CO 80601
4 Beds
3 Baths
2,314 SqFt
Key Details
Sold Price $530,000
Property Type Single Family Home
Sub Type Single Family Residence
Listing Status Sold
Purchase Type For Sale
Square Footage 2,314 sqft
Price per Sqft $229
Subdivision Bromley Creek
MLS Listing ID 7461450
Sold Date 02/16/24
Bedrooms 4
Full Baths 2
Half Baths 1
Condo Fees $110
HOA Fees $36/qua
HOA Y/N Yes
Originating Board recolorado
Year Built 1995
Annual Tax Amount $2,051
Tax Year 2022
Lot Size 5,662 Sqft
Acres 0.13
Property Description
Welcome to your dream home nestled on a quiet street with no through traffic, offering tranquility and privacy. This charming residence is perfectly situated with an inviting walking path and open space right across from the house, providing a serene atmosphere for leisurely strolls. Revel in breathtaking mountain views from the comfort of your primary bedroom, offering a picturesque retreat. Step into luxury with updated primary bathrooms and a newly renovated kitchen featuring modern cabinets and appliances. The home boasts new flooring, adding a touch of contemporary elegance. Enjoy entertaining or relaxing in the great backyard, providing ample space for outdoor activities. Additionally, the basement features an extra 4th bedroom with a generously sized closet and egress window, offering versatility and convenience. This property combines comfort, style, and scenic surroundings, making it the perfect place to call home. Seller offering a $5,000 seller credit with full price offer.
Location
State CO
County Adams
Rooms
Basement Crawl Space, Finished, Partial
Interior
Interior Features Ceiling Fan(s), Five Piece Bath, High Ceilings, High Speed Internet, Jack & Jill Bathroom, Jet Action Tub, Open Floorplan, Primary Suite, Quartz Counters, Smoke Free
Heating Forced Air
Cooling Central Air
Flooring Carpet, Vinyl
Fireplace N
Appliance Convection Oven, Dishwasher, Disposal, Dryer, Microwave, Range, Refrigerator, Self Cleaning Oven, Washer
Exterior
Exterior Feature Private Yard, Rain Gutters
Garage Concrete, Dry Walled, Finished
Garage Spaces 3.0
Fence Full
Utilities Available Electricity Connected, Natural Gas Connected
View Mountain(s)
Roof Type Composition
Parking Type Concrete, Dry Walled, Finished
Total Parking Spaces 3
Garage Yes
Building
Lot Description Cul-De-Sac
Story Multi/Split
Foundation Structural
Sewer Public Sewer
Water Public
Level or Stories Multi/Split
Structure Type Frame
Schools
Elementary Schools Southeast
Middle Schools Vikan
High Schools Brighton
School District School District 27-J
Others
Senior Community No
Ownership Individual
Acceptable Financing Cash, Conventional, FHA, VA Loan
Listing Terms Cash, Conventional, FHA, VA Loan
Special Listing Condition None
Read Less
Want to know what your home might be worth? Contact us for a FREE valuation!

Our team is ready to help you sell your home for the highest possible price ASAP

© 2024 METROLIST, INC., DBA RECOLORADO® – All Rights Reserved
6455 S. Yosemite St., Suite 500 Greenwood Village, CO 80111 USA
Bought with Your Castle Real Estate Inc






