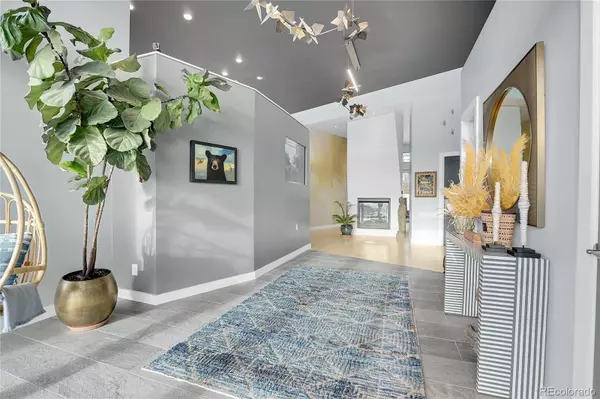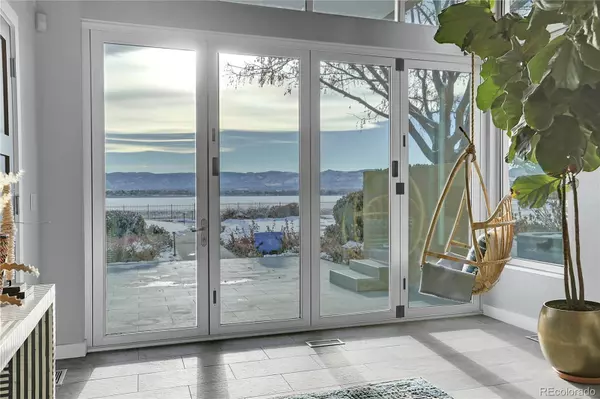$4,150,000
$4,250,000
2.4%For more information regarding the value of a property, please contact us for a free consultation.
4740 Bow Mar DR Bow Mar, CO 80123
5 Beds
7 Baths
10,625 SqFt
Key Details
Sold Price $4,150,000
Property Type Single Family Home
Sub Type Single Family Residence
Listing Status Sold
Purchase Type For Sale
Square Footage 10,625 sqft
Price per Sqft $390
Subdivision Bow Mar
MLS Listing ID 9559309
Sold Date 02/16/24
Style Contemporary
Bedrooms 5
Full Baths 4
Half Baths 2
Three Quarter Bath 1
HOA Y/N No
Originating Board recolorado
Year Built 2006
Annual Tax Amount $19,689
Tax Year 2022
Lot Size 0.980 Acres
Acres 0.98
Property Description
Bow Mar at its finest! Architectural masterpiece with unobstructed views from Pikes Peak to Longs Peak, meets top of the line interior design in sought-after Bow Mar! Incredible opportunity to own this extraordinary custom home with magnificent views! This home has been featured in Denver Life Home & Design magazine. Chic and swanky throughout! Impeccable high end finishes. Impressive great room and bar area. Fantastic custom gourmet kitchen open to fabulous family room and spacious patio with unsurpassed views. Flooded with natural light from commercial grade skylights and window walls across the entire front of the home which fully open to bring the outdoors in and optimize the expansive views. Newer build featuring six private patios from which to enjoy the professionally landscaped private backyard and breathtaking views from the west. This home offers the best in family living and entertaining. Impressive wine cellar and tasting room. Fantastic work out area. Custom movie theater with stadium seating. Inviting master suite and four additional spacious bedrooms. Storage galore. Oversized garage with charging station. Enjoy everything that Bow Mar and lakeside living have to offer- swimming, paddle boarding, fishing, ice skating/hockey, swim team, tennis, sailing picnic concerts and much more!
Location
State CO
County Jefferson
Rooms
Basement Cellar, Crawl Space, Daylight, Exterior Entry, Finished, Full, Interior Entry, Sump Pump, Walk-Out Access
Interior
Interior Features Audio/Video Controls, Built-in Features, Ceiling Fan(s), Concrete Counters, Eat-in Kitchen, Entrance Foyer, Five Piece Bath, High Ceilings, High Speed Internet, Jet Action Tub, Kitchen Island, Marble Counters, Open Floorplan, Pantry, Primary Suite, Quartz Counters, Smart Thermostat, Solid Surface Counters, Sound System, Hot Tub, Utility Sink, Vaulted Ceiling(s), Walk-In Closet(s), Wet Bar, Wired for Data
Heating Electric, Forced Air, Natural Gas
Cooling Central Air
Flooring Carpet, Cork, Stone, Tile, Wood
Equipment Home Theater
Fireplace N
Appliance Bar Fridge, Convection Oven, Dishwasher, Disposal, Dryer, Electric Water Heater, Freezer, Gas Water Heater, Microwave, Oven, Range, Range Hood, Refrigerator, Self Cleaning Oven, Sump Pump, Tankless Water Heater, Washer, Wine Cooler
Laundry Common Area, Laundry Closet
Exterior
Exterior Feature Balcony, Barbecue, Fire Pit, Garden, Gas Grill, Gas Valve, Lighting, Private Yard, Rain Gutters, Smart Irrigation, Spa/Hot Tub
Garage Concrete, Dry Walled, Electric Vehicle Charging Station(s), Exterior Access Door, Finished, Floor Coating, Insulated Garage, Lighted, Oversized, Smart Garage Door, Storage
Garage Spaces 3.0
Utilities Available Cable Available, Electricity Connected, Internet Access (Wired), Natural Gas Connected, Phone Available
Waterfront Description Lake
View Lake, Mountain(s), Water
Roof Type Membrane,Other
Parking Type Concrete, Dry Walled, Electric Vehicle Charging Station(s), Exterior Access Door, Finished, Floor Coating, Insulated Garage, Lighted, Oversized, Smart Garage Door, Storage
Total Parking Spaces 8
Garage Yes
Building
Lot Description Irrigated, Landscaped, Many Trees, Sprinklers In Front, Sprinklers In Rear
Story Multi/Split
Foundation Concrete Perimeter
Sewer Public Sewer
Water Public
Level or Stories Multi/Split
Structure Type Brick,Concrete,Frame,Other,Stucco
Schools
Elementary Schools Blue Heron
Middle Schools Summit Ridge
High Schools Dakota Ridge
School District Jefferson County R-1
Others
Senior Community No
Ownership Corporation/Trust
Acceptable Financing Cash, Conventional, Jumbo
Listing Terms Cash, Conventional, Jumbo
Special Listing Condition None
Read Less
Want to know what your home might be worth? Contact us for a FREE valuation!

Our team is ready to help you sell your home for the highest possible price ASAP

© 2024 METROLIST, INC., DBA RECOLORADO® – All Rights Reserved
6455 S. Yosemite St., Suite 500 Greenwood Village, CO 80111 USA
Bought with RealGroup, LLC






