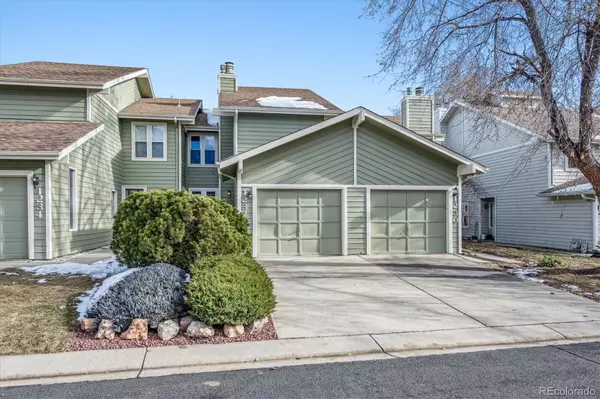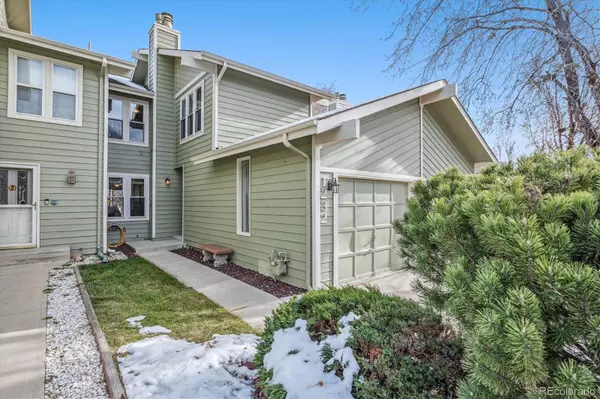$465,000
$465,000
For more information regarding the value of a property, please contact us for a free consultation.
1232 Atwood ST Longmont, CO 80501
3 Beds
3 Baths
1,552 SqFt
Key Details
Sold Price $465,000
Property Type Townhouse
Sub Type Townhouse
Listing Status Sold
Purchase Type For Sale
Square Footage 1,552 sqft
Price per Sqft $299
Subdivision The Meadows
MLS Listing ID 7272765
Sold Date 02/21/24
Bedrooms 3
Full Baths 1
Half Baths 1
Three Quarter Bath 1
Condo Fees $225
HOA Fees $225/mo
HOA Y/N Yes
Originating Board recolorado
Year Built 1979
Annual Tax Amount $2,031
Tax Year 2022
Lot Size 1,742 Sqft
Acres 0.04
Property Description
Retro or remodeled, the choice is yours. This move-in ready 3 bedroom, 3 bathroom home is clean, very well taken care of and built in a period of time where everything was solid. They do not make them like they used to! The bedrooms are all larger than what you will find in any of today's new builds. The primary suite has a walk-in closet and a wonderful balcony for drinking coffee in the morning and watching wild life in the 5 acre common space . You can enter the main floor through the front door or the garage where you can leave your coats and shoes in the large front closet. The beautiful, original fireplace will keep you warm while watching TV in the family room or from the eat in kitchen. Although original, you will not find kitchen cabinets built like these. Enjoy breakfast on either of the two patios and then take a walk around the ponds. With almost 2300 square feet, there is no need to look any further. This home can be perfect just for you.
Location
State CO
County Boulder
Rooms
Basement Unfinished
Interior
Interior Features Eat-in Kitchen, Open Floorplan, Pantry, Vaulted Ceiling(s)
Heating Forced Air
Cooling Evaporative Cooling
Flooring Carpet, Vinyl
Fireplaces Number 1
Fireplaces Type Family Room
Fireplace Y
Appliance Dishwasher, Disposal, Dryer, Gas Water Heater, Range, Refrigerator, Washer
Exterior
Exterior Feature Balcony, Lighting
Garage Concrete, Dry Walled
Garage Spaces 1.0
Utilities Available Electricity Available, Natural Gas Available
Waterfront Description Pond
Roof Type Composition
Parking Type Concrete, Dry Walled
Total Parking Spaces 1
Garage Yes
Building
Lot Description Master Planned
Story Two
Sewer Public Sewer
Water Public
Level or Stories Two
Structure Type Frame,Wood Siding
Schools
Elementary Schools Columbine
Middle Schools Trail Ridge
High Schools Skyline
School District St. Vrain Valley Re-1J
Others
Senior Community No
Ownership Individual
Acceptable Financing Cash, Conventional, FHA, VA Loan
Listing Terms Cash, Conventional, FHA, VA Loan
Special Listing Condition None
Read Less
Want to know what your home might be worth? Contact us for a FREE valuation!

Our team is ready to help you sell your home for the highest possible price ASAP

© 2024 METROLIST, INC., DBA RECOLORADO® – All Rights Reserved
6455 S. Yosemite St., Suite 500 Greenwood Village, CO 80111 USA
Bought with Coldwell Banker Realty 56






