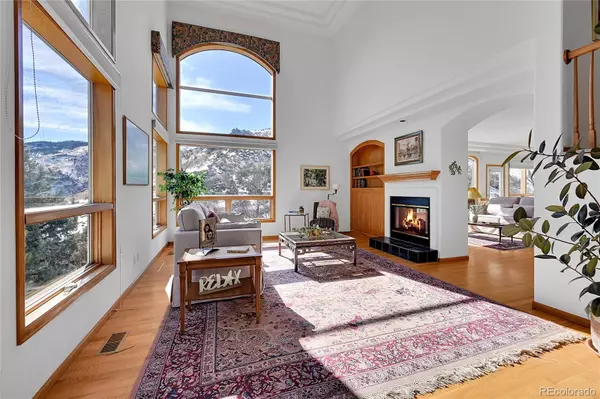$1,445,000
$1,400,000
3.2%For more information regarding the value of a property, please contact us for a free consultation.
439 Canyon Point CIR Golden, CO 80403
4 Beds
4 Baths
3,395 SqFt
Key Details
Sold Price $1,445,000
Property Type Single Family Home
Sub Type Single Family Residence
Listing Status Sold
Purchase Type For Sale
Square Footage 3,395 sqft
Price per Sqft $425
Subdivision Canyon Point
MLS Listing ID 7587455
Sold Date 03/25/24
Style Contemporary
Bedrooms 4
Full Baths 2
Half Baths 1
Three Quarter Bath 1
Condo Fees $175
HOA Fees $58/qua
HOA Y/N Yes
Originating Board recolorado
Year Built 1995
Annual Tax Amount $4,131
Tax Year 2022
Lot Size 8,712 Sqft
Acres 0.2
Property Description
This spectacular 2-story home is nestled gently against the foothills of the Rocky Mountains. Located in the Canyon Point community of Golden, this is one of the most desired locations in town. The neighborhood has a safe route to school pathway to Mitchell Elementary, White Ash Mine Park, within walking distance to Nightbird Gulch trailhead, and elevated views of the iconic scenes surrounding Golden. Walking up to the home you are greeted by a charming front porch complete with a quaint porch swing. Entering the front door, vaulted ceilings encapsulate the spectacular views from the wall of windows in the family room facing west to Mt. Zion and the valley below. Passing by the double-sided fireplace and entering the living room one cannot escape the immaculate vistas. In the breakfast nook start your day watching the sunrise, wildlife on the foothills, and the clouds floating by the expansive views of Colorado’s Front Range. A sizable adjacent kitchen is thoughtfully designed for function and entertaining while enjoying the amazing views. A large island is perfect for meal prep and an additional eat-in bar option makes large gatherings smooth and easy. Emerge from here to the immense trex deck to enjoy quiet, unobstructed views, and fresh air in the Colorado sunshine. Back inside a dual staircase leads upstairs to the primary bedroom with a substantial 5-piece bath. The entire SW wall of the primary bedroom consists of windows that do not disappoint! An additional two bedrooms are upstairs and share a Jack-n-Jill bath. A loft fills out the 2nd story with views of North Table Mesa and accommodates a useful workspace, an inspiring art studio, or convert to an additional upstairs bedroom. A huge basement has another ¾ bathroom and bedroom. This lower level has full-sized windows facing west, filling the room with natural sunlight. From this multi-purpose room step out the walk-out feature of the basement into the the Rocky Mountains! Schedule your showing today.
Location
State CO
County Jefferson
Zoning RES
Rooms
Basement Finished, Full, Walk-Out Access
Interior
Interior Features Ceiling Fan(s), Five Piece Bath, High Ceilings, Jack & Jill Bathroom, Kitchen Island, Open Floorplan, Primary Suite, Smoke Free, Vaulted Ceiling(s), Walk-In Closet(s)
Heating Forced Air
Cooling Central Air
Flooring Carpet, Linoleum, Wood
Fireplaces Number 1
Fireplaces Type Family Room, Gas, Living Room
Fireplace Y
Appliance Dishwasher, Disposal, Dryer, Gas Water Heater, Microwave, Oven, Range, Refrigerator, Washer
Exterior
Exterior Feature Rain Gutters
Garage Concrete
Garage Spaces 3.0
Fence Full
Utilities Available Cable Available, Electricity Connected, Internet Access (Wired), Natural Gas Connected, Phone Available
View City, Mountain(s), Plains, Valley
Roof Type Composition
Parking Type Concrete
Total Parking Spaces 3
Garage Yes
Building
Lot Description Foothills, Mountainous, Rolling Slope, Sprinklers In Front, Sprinklers In Rear
Story Two
Foundation Slab
Sewer Public Sewer
Water Public
Level or Stories Two
Structure Type Frame,Wood Siding
Schools
Elementary Schools Mitchell
Middle Schools Bell
High Schools Golden
School District Jefferson County R-1
Others
Senior Community No
Ownership Corporation/Trust
Acceptable Financing 1031 Exchange, Cash, Conventional, FHA, Jumbo, VA Loan
Listing Terms 1031 Exchange, Cash, Conventional, FHA, Jumbo, VA Loan
Special Listing Condition None
Pets Description Cats OK, Dogs OK
Read Less
Want to know what your home might be worth? Contact us for a FREE valuation!

Our team is ready to help you sell your home for the highest possible price ASAP

© 2024 METROLIST, INC., DBA RECOLORADO® – All Rights Reserved
6455 S. Yosemite St., Suite 500 Greenwood Village, CO 80111 USA
Bought with Key Team Real Estate Corp.






