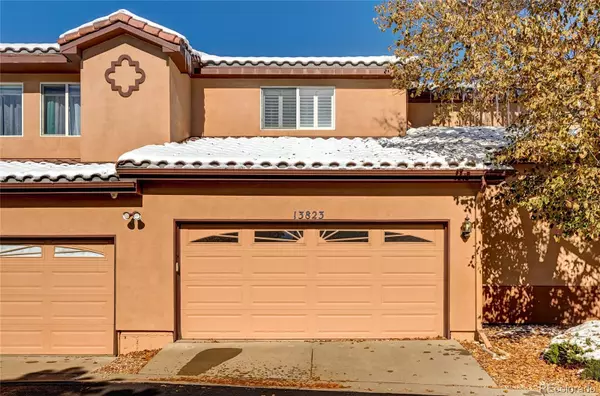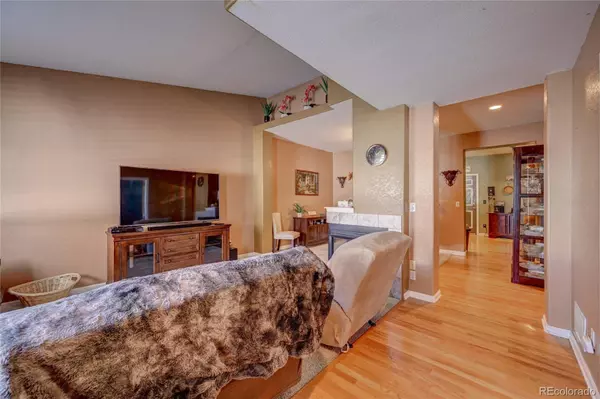$464,900
$459,900
1.1%For more information regarding the value of a property, please contact us for a free consultation.
13823 E Tufts PL Aurora, CO 80015
2 Beds
3 Baths
1,895 SqFt
Key Details
Sold Price $464,900
Property Type Townhouse
Sub Type Townhouse
Listing Status Sold
Purchase Type For Sale
Square Footage 1,895 sqft
Price per Sqft $245
Subdivision Cherry Creek Pointe
MLS Listing ID 4385471
Sold Date 04/19/24
Style Contemporary
Bedrooms 2
Full Baths 2
Half Baths 1
Condo Fees $325
HOA Fees $325/mo
HOA Y/N Yes
Originating Board recolorado
Year Built 1999
Annual Tax Amount $1,825
Tax Year 2022
Lot Size 1,742 Sqft
Acres 0.04
Property Description
ASSUMABLE FHA LOAN*******TRUE TOWNHOUSE NOT MULTIFAMILY******SPACIOUS NO MAINTENANCE TOWNHOME WITH QUAINT TILE AND STUCCO EXTERIOR*PERFECT FOR A WORKING COUPLE OR A FAMILY IN NEED OF TWO OFFICES OR STUDY AND A MEDIA ROOM*WOOD FLOORING ON THE MAIN LEVEL*AN ABUNDANCE OF LARGE WINDOWS BRING IN NATURAL LIGHT THROUGHOUT THE DAY*STAINLESS STEEL APPLIANCES*HARD SURFACE COUNTERS*VOLUME AND VAULTED CEILINGS ON THE MAIN LEVEL*UNIQUE 3 SIDED GAS LOG FIREPLACE*WITHIN WALKING DISTANCE OF CHERRY CREEK STATE PARK*NEARLY 1000 SQUARE FEET OF UNFINISHED BASEMENT TO EXPAND INTO*********** Assumable FHA Loan at 3.25%, present loan balance is $261,014.90 as of 11/01/2023. Principal and Interest Payment is $1,337.52. Loan Maturity date is December of 2046.
Location
State CO
County Arapahoe
Zoning PCZD
Rooms
Basement Cellar, Unfinished
Interior
Interior Features Ceiling Fan(s), Five Piece Bath, High Ceilings, Tile Counters
Heating Forced Air, Natural Gas
Cooling Central Air
Flooring Carpet, Laminate, Wood
Fireplaces Type Gas Log, Great Room
Fireplace N
Exterior
Garage Spaces 2.0
Utilities Available Electricity Connected, Natural Gas Connected
Roof Type Spanish Tile
Total Parking Spaces 2
Garage Yes
Building
Lot Description Greenbelt
Story Two
Foundation Concrete Perimeter
Sewer Public Sewer
Water Public
Level or Stories Two
Structure Type Stucco
Schools
Elementary Schools Sagebrush
Middle Schools Laredo
High Schools Smoky Hill
School District Cherry Creek 5
Others
Senior Community No
Ownership Individual
Acceptable Financing Cash, Conventional, FHA, Qualified Assumption, VA Loan
Listing Terms Cash, Conventional, FHA, Qualified Assumption, VA Loan
Special Listing Condition None
Pets Description Cats OK, Dogs OK
Read Less
Want to know what your home might be worth? Contact us for a FREE valuation!

Our team is ready to help you sell your home for the highest possible price ASAP

© 2024 METROLIST, INC., DBA RECOLORADO® – All Rights Reserved
6455 S. Yosemite St., Suite 500 Greenwood Village, CO 80111 USA
Bought with Your Castle Realty LLC






