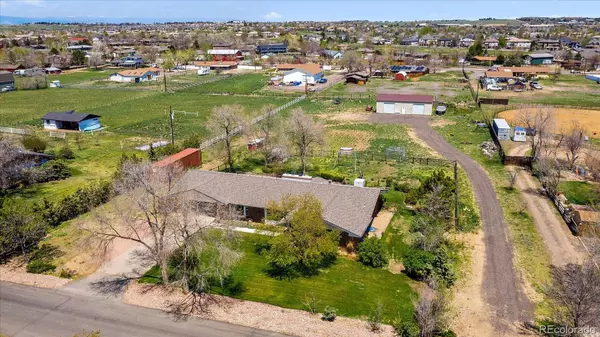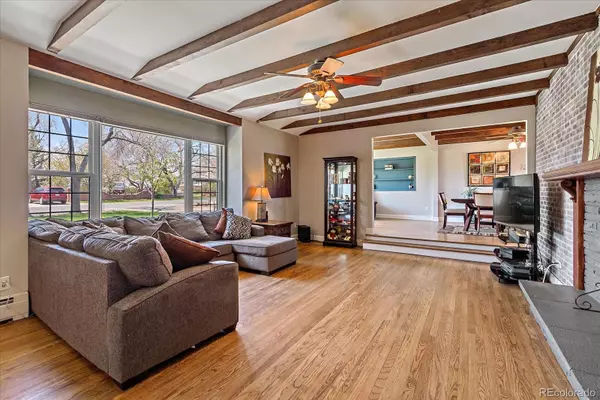$920,000
$925,000
0.5%For more information regarding the value of a property, please contact us for a free consultation.
3961 W 134th PL Broomfield, CO 80020
5 Beds
3 Baths
2,896 SqFt
Key Details
Sold Price $920,000
Property Type Single Family Home
Sub Type Single Family Residence
Listing Status Sold
Purchase Type For Sale
Square Footage 2,896 sqft
Price per Sqft $317
Subdivision Sunnyslope Estates
MLS Listing ID 6093373
Sold Date 06/20/24
Style Traditional
Bedrooms 5
Full Baths 2
Three Quarter Bath 1
HOA Y/N No
Originating Board recolorado
Year Built 1959
Annual Tax Amount $6,085
Tax Year 2023
Lot Size 1.730 Acres
Acres 1.73
Property Description
Perfectly positioned in the heart of Broomfield, this one-of-a-kind 5 bedroom, 3 bathroom ranch style home offers a rare blend of urban convenience with a rural allure. Situated on a 1.7-acre lot this property is a true gem. Enjoy the freedom of homeownership without the constraints of an HOA, allowing the new owner to tailor the property to suit their lifestyle. Inside the home maintains its timeless charm with its recently refinished original hardwood floors, exposed brick, wood beams in the living and dining rooms, and 2 fireplaces. The primary suite featured a walk-in closet and updated private bathroom. Outside an outbuilding presents endless possibilities for storage and/or a workshop. A Rainbird sprinkler system, equipped with Wi-Fi and a rain sensor, simplifies lawn care. ADU approved community that is zoned for farm animals within city guidelines (horses, goats, alpacas, and more are welcome with the exception of pigs) yet minutes from schools, recreation center and shopping.
Location
State CO
County Broomfield
Zoning E-3
Rooms
Basement Finished, Full
Main Level Bedrooms 3
Interior
Interior Features Ceiling Fan(s), Primary Suite
Heating Baseboard, Hot Water, Natural Gas
Cooling Evaporative Cooling
Flooring Carpet, Tile, Wood
Fireplaces Number 2
Fireplaces Type Family Room, Gas, Living Room, Wood Burning
Fireplace Y
Appliance Cooktop, Dishwasher, Disposal, Dryer, Microwave, Oven, Refrigerator, Washer
Exterior
Garage Spaces 2.0
Roof Type Composition
Total Parking Spaces 2
Garage Yes
Building
Lot Description Level
Story One
Foundation Slab
Sewer Public Sewer
Water Public
Level or Stories One
Structure Type Brick,Frame
Schools
Elementary Schools Coyote Ridge
Middle Schools Westlake
High Schools Legacy
School District Adams 12 5 Star Schl
Others
Senior Community No
Ownership Individual
Acceptable Financing Cash, Conventional
Listing Terms Cash, Conventional
Special Listing Condition None
Read Less
Want to know what your home might be worth? Contact us for a FREE valuation!

Our team is ready to help you sell your home for the highest possible price ASAP

© 2024 METROLIST, INC., DBA RECOLORADO® – All Rights Reserved
6455 S. Yosemite St., Suite 500 Greenwood Village, CO 80111 USA
Bought with Key Team Real Estate Corp.






