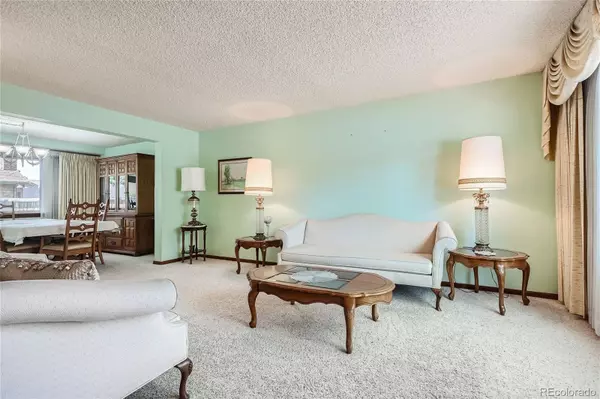$750,000
$777,000
3.5%For more information regarding the value of a property, please contact us for a free consultation.
2255 S Holland WAY Lakewood, CO 80227
4 Beds
5 Baths
2,741 SqFt
Key Details
Sold Price $750,000
Property Type Single Family Home
Sub Type Single Family Residence
Listing Status Sold
Purchase Type For Sale
Square Footage 2,741 sqft
Price per Sqft $273
Subdivision Parkwest Ridge
MLS Listing ID 2864130
Sold Date 07/19/24
Style Traditional
Bedrooms 4
Full Baths 4
Half Baths 1
HOA Y/N No
Originating Board recolorado
Year Built 1978
Annual Tax Amount $3,127
Tax Year 2023
Lot Size 7,840 Sqft
Acres 0.18
Property Description
Fantastic Two-Story Home located in Lakewood’s Highly Desired “The Ridge” Neighborhood! | **Prime location – 20 Minutes to Mountains/Downtown! | Exceptional curb appeal with charming brick walkway and professional landscaping. | CUSTOM home with extended floorplan. | Four bedrooms and four FULL bathrooms on the second level. | **RARE main-level Office. | Cozy Family Room with gas fireplace and access to the back patio. | Spacious kitchen with stainless steel appliances, rolling island, hardwood flooring, separate dining area and gorgeous backyard views! | Lovely Primary Suite with walk-in closet and attached full bathroom with double sinks. | Three additional bedrooms upstairs provide plenty of space and opportunity for the “work from home” lifestyle many now enjoy. | Fabulous backyard living featuring a large covered patio, professional landscaping, sprinkler system, full privacy fence and plentiful garden space. | Convenient main-level Laundry Room. | Stay cool this summer with Central A/C! | Attached 2-Car Garage with storage. | STEPS to Carmody Rec Center, Foothills Ice Rink, newly remodeled playground, and pickle ball courts (coming soon!) | Excellent Jeffco Schools - Walk to Carmody Middle and Green Gables Elementary. | Ten Minutes to Belmar Shopping and Dining. | Ten minutes to the Light Rail. | Easy Commute Downtown/Mountains/Red Rocks. | Welcome Home!!
Location
State CO
County Jefferson
Rooms
Basement Bath/Stubbed, Crawl Space, Interior Entry, Unfinished
Interior
Interior Features Ceiling Fan(s), Eat-in Kitchen, Five Piece Bath, Kitchen Island, Primary Suite, Smoke Free
Heating Forced Air, Natural Gas
Cooling Central Air
Flooring Carpet, Tile, Vinyl, Wood
Fireplaces Number 1
Fireplaces Type Family Room, Gas
Fireplace Y
Appliance Dishwasher, Disposal, Dryer, Gas Water Heater, Microwave, Oven, Refrigerator, Washer
Laundry Laundry Closet
Exterior
Exterior Feature Private Yard, Rain Gutters
Garage Concrete
Garage Spaces 2.0
Fence Full
Utilities Available Electricity Connected, Natural Gas Connected, Phone Connected
Roof Type Composition
Parking Type Concrete
Total Parking Spaces 2
Garage Yes
Building
Lot Description Cul-De-Sac, Irrigated, Landscaped, Level, Near Public Transit, Sprinklers In Front, Sprinklers In Rear
Story Two
Foundation Concrete Perimeter
Sewer Public Sewer
Water Public
Level or Stories Two
Structure Type Brick,Frame,Wood Siding
Schools
Elementary Schools Green Gables
Middle Schools Carmody
High Schools Bear Creek
School District Jefferson County R-1
Others
Senior Community No
Ownership Corporation/Trust
Acceptable Financing 1031 Exchange, Cash, Conventional, FHA, Jumbo, VA Loan
Listing Terms 1031 Exchange, Cash, Conventional, FHA, Jumbo, VA Loan
Special Listing Condition None
Read Less
Want to know what your home might be worth? Contact us for a FREE valuation!

Our team is ready to help you sell your home for the highest possible price ASAP

© 2024 METROLIST, INC., DBA RECOLORADO® – All Rights Reserved
6455 S. Yosemite St., Suite 500 Greenwood Village, CO 80111 USA
Bought with RE/MAX PROFESSIONALS






