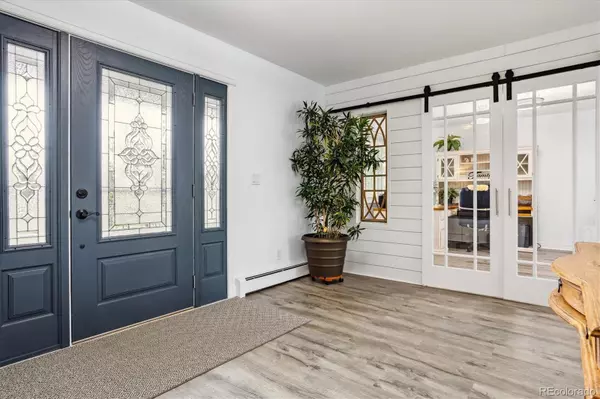$1,050,000
$1,100,000
4.5%For more information regarding the value of a property, please contact us for a free consultation.
6768 S Trailway CIR Parker, CO 80134
5 Beds
4 Baths
4,498 SqFt
Key Details
Sold Price $1,050,000
Property Type Single Family Home
Sub Type Single Family Residence
Listing Status Sold
Purchase Type For Sale
Square Footage 4,498 sqft
Price per Sqft $233
Subdivision Hidden Village
MLS Listing ID 5139250
Sold Date 07/23/24
Style Traditional
Bedrooms 5
Full Baths 2
Half Baths 1
Three Quarter Bath 1
Condo Fees $60
HOA Fees $5/ann
HOA Y/N Yes
Originating Board recolorado
Year Built 1972
Annual Tax Amount $5,901
Tax Year 2023
Lot Size 2.600 Acres
Acres 2.6
Property Description
With over 4,800 square feet of light and bright living space, this beautiful home offers a rare opportunity for spacious living within a community of residential acreage properties in unincorporated Douglas County. Nestled among Ponderosa pines enjoy the convenience of nearby walking and horseback trails throughout the community. Highlights include 4 bedrooms, 4 bathrooms, a large 2.6 acre lot with front and back yards, corner lot, 3 storage sheds, brick paved patio, a spacious living room, main floor study, 3 wood burning fireplaces, formal dining room, huge glass enclosed sun room, new high efficient boiler, Anderson windows, roof & gutters, remodeled gourmet kitchen w/ pot filler faucet, quartz countertops, oversized 2-car attached heated garage + 3-car detached garage with wood stove, RV parking, wrap-around deck, backup generator, and walk out basement. This rare combination of a completely renovated home with privacy, convenience, quality, and prime location make this stunning Parker home a must see!
Location
State CO
County Douglas
Zoning ER
Rooms
Basement Walk-Out Access
Main Level Bedrooms 1
Interior
Interior Features Ceiling Fan(s), Eat-in Kitchen, Entrance Foyer, Five Piece Bath, Kitchen Island, Marble Counters, Open Floorplan, Pantry, Quartz Counters, Smoke Free, Tile Counters, Vaulted Ceiling(s), Walk-In Closet(s)
Heating Hot Water
Cooling Attic Fan, Evaporative Cooling
Flooring Carpet, Vinyl
Fireplaces Number 3
Fireplaces Type Wood Burning, Wood Burning Stove
Fireplace Y
Appliance Cooktop, Dishwasher, Disposal, Double Oven, Microwave, Refrigerator, Water Purifier, Water Softener
Exterior
Exterior Feature Private Yard, Rain Gutters
Garage 220 Volts, Concrete, Exterior Access Door, Heated Garage, Oversized
Garage Spaces 5.0
Fence Partial
Roof Type Composition
Parking Type 220 Volts, Concrete, Exterior Access Door, Heated Garage, Oversized
Total Parking Spaces 6
Garage Yes
Building
Lot Description Corner Lot, Landscaped, Sprinklers In Front, Sprinklers In Rear
Story Two
Foundation Concrete Perimeter, Slab
Sewer Septic Tank
Water Well
Level or Stories Two
Structure Type Brick,Stone
Schools
Elementary Schools Northeast
Middle Schools Sagewood
High Schools Ponderosa
School District Douglas Re-1
Others
Senior Community No
Ownership Individual
Acceptable Financing 1031 Exchange, Cash, Conventional, Jumbo
Listing Terms 1031 Exchange, Cash, Conventional, Jumbo
Special Listing Condition None
Read Less
Want to know what your home might be worth? Contact us for a FREE valuation!

Our team is ready to help you sell your home for the highest possible price ASAP

© 2024 METROLIST, INC., DBA RECOLORADO® – All Rights Reserved
6455 S. Yosemite St., Suite 500 Greenwood Village, CO 80111 USA
Bought with Coldwell Banker Realty 24






