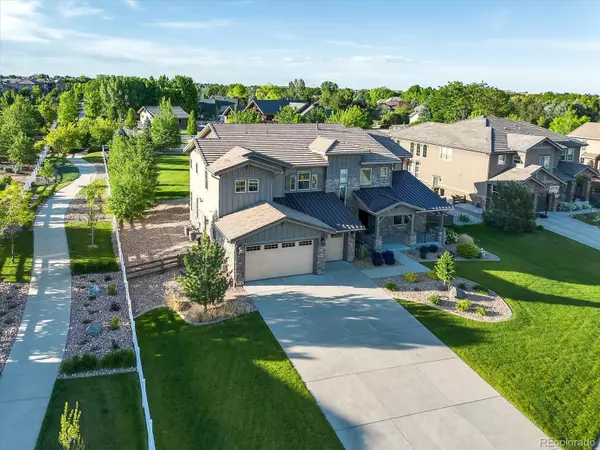$1,749,300
$1,890,000
7.4%For more information regarding the value of a property, please contact us for a free consultation.
1595 Tiverton AVE Broomfield, CO 80023
5 Beds
5 Baths
5,882 SqFt
Key Details
Sold Price $1,749,300
Property Type Single Family Home
Sub Type Single Family Residence
Listing Status Sold
Purchase Type For Sale
Square Footage 5,882 sqft
Price per Sqft $297
Subdivision Lambertson Farms
MLS Listing ID 7996127
Sold Date 08/01/24
Style Contemporary
Bedrooms 5
Full Baths 2
Half Baths 1
Three Quarter Bath 2
Condo Fees $185
HOA Fees $61/qua
HOA Y/N Yes
Originating Board recolorado
Year Built 2014
Annual Tax Amount $16,028
Tax Year 2023
Lot Size 0.600 Acres
Acres 0.6
Property Description
Boasting the largest yard in the neighborhood at .60 acres, you will love the privacy of backing and siding to the neighborhood path. This home has been completely remodeled with gorgeous flooring throughout. The main floor office with double doors has beautiful bookcases as well as a closet to keep projects out of sight. The curved staircase in the grand foyer is a great space for greeting visitors and has a back staircase for easy access from anywhere on the main floor. The formal dining room has a sliding glass door bringing in lots of natural light and opens to outdoor entertaining. You will enjoy many meals all year long with the covered patio and top of the line Napoleon double grill. The paver patio, huge yard, and firepit add to the fun. The new kitchen has Wolf and Subzero appliances, new cabinetry, new counters and an island with tons of storage that makes this a dream kitchen. There is an additional Subzero refrigerator in the gorgeous remodeled laundry room, with cabinets that provide for a very organized space. The ceiling soars in the sun-filled great room with motorized blinds and elegant window coverings. The main floor bedroom and private bath are great for guests. Upstairs, you will find 2 large additional secondary bedrooms with walk in closets. Also upstairs is a huge primary bedroom, with large bathroom and 2 primary closets with custom cabinetry and island. At the top of the stairs there is a loft with built-in desks, perfect for students and crafters. In the basement there is another bedroom, a wet bar with island featuring Subzero freezer drawers and beverage fridge, a game area with included pool table, and a bonus room that will amaze you. Don't miss the hidden room behind the bookcase! There are also 2 large functional crawl spaces for all of your storage. Oversized 3 car garage with built in cabinets for more storage and epoxy floors. This dream home is ready for you, complete with a $10,000 paint allowance.
Location
State CO
County Broomfield
Zoning PUD
Rooms
Basement Crawl Space, Finished
Main Level Bedrooms 1
Interior
Interior Features Breakfast Nook, Built-in Features, Ceiling Fan(s), Eat-in Kitchen, Entrance Foyer, Five Piece Bath, Granite Counters, High Ceilings, Kitchen Island, Open Floorplan, Pantry, Primary Suite, Utility Sink, Vaulted Ceiling(s), Walk-In Closet(s), Wet Bar
Heating Forced Air, Hot Water
Cooling Central Air
Flooring Carpet, Tile, Wood
Fireplaces Number 1
Fireplaces Type Great Room
Fireplace Y
Appliance Bar Fridge, Dishwasher, Disposal, Double Oven, Dryer, Humidifier, Microwave, Range, Range Hood, Refrigerator, Tankless Water Heater, Washer
Exterior
Exterior Feature Balcony, Barbecue, Fire Pit, Gas Grill, Private Yard
Garage Spaces 3.0
Fence Full
Utilities Available Cable Available, Natural Gas Connected
Roof Type Concrete,Metal
Total Parking Spaces 3
Garage Yes
Building
Lot Description Level, Many Trees, Sprinklers In Front, Sprinklers In Rear
Story Two
Sewer Public Sewer
Level or Stories Two
Structure Type Stone,Wood Siding
Schools
Elementary Schools Meridian
Middle Schools Rocky Top
High Schools Legacy
School District Adams 12 5 Star Schl
Others
Senior Community No
Ownership Individual
Acceptable Financing 1031 Exchange, Cash, Conventional, Jumbo
Listing Terms 1031 Exchange, Cash, Conventional, Jumbo
Special Listing Condition None
Pets Description Cats OK, Dogs OK
Read Less
Want to know what your home might be worth? Contact us for a FREE valuation!

Our team is ready to help you sell your home for the highest possible price ASAP

© 2024 METROLIST, INC., DBA RECOLORADO® – All Rights Reserved
6455 S. Yosemite St., Suite 500 Greenwood Village, CO 80111 USA
Bought with Fathom Realty Colorado LLC






