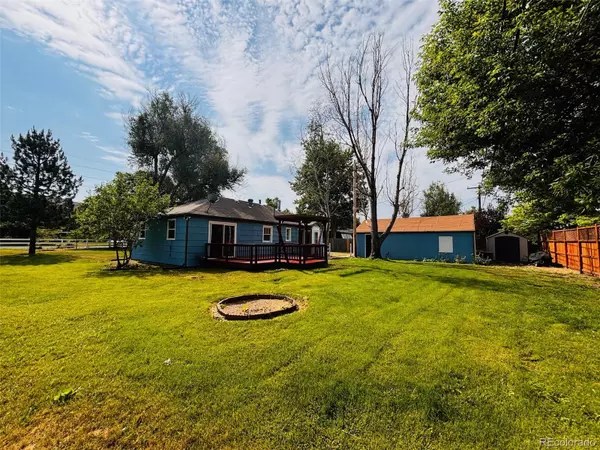$440,000
$439,900
For more information regarding the value of a property, please contact us for a free consultation.
1801 S Dayton ST Denver, CO 80247
3 Beds
2 Baths
1,130 SqFt
Key Details
Sold Price $440,000
Property Type Single Family Home
Sub Type Single Family Residence
Listing Status Sold
Purchase Type For Sale
Square Footage 1,130 sqft
Price per Sqft $389
Subdivision Paula Dora
MLS Listing ID 3320230
Sold Date 09/12/24
Style Cottage
Bedrooms 3
Full Baths 2
HOA Y/N No
Originating Board recolorado
Year Built 1946
Annual Tax Amount $2,176
Tax Year 2022
Lot Size 0.460 Acres
Acres 0.46
Property Description
WELCOME HOME TO THIS RARE GEM ON A CORNER LOT WITH A 19,820 SF SITE, A 1946 BUILT RANCH WITH 1130 SF, 3 BEDROOMS, 2 BATHS, CLAW FOOT TUB IN THE PRIMARY BATH, POT BELLY STOVE AT KITCHEN/FAMILY ROOM TRANSITION, REMODELED AND UPDATED THROUGHOUT AT DIFFERENT TIMES, NEW EXTERIOR PAINT, NEW INTERIOR PAINT, LOOK INSIDE THE OUTBUILDING FOR ALL YOUR SHOP/TINKERING/STORAGE NEEDS AND COULD BE CONVERTED BACK TO A 2 CAR GARAGE, IN ADDITION, THE OUTBUILDING HAS ITS OWN GAS FORCED AIR FURNACE AND AC(POWER IS DISCONNECTED TO OUTBUILDING/GARAGE), THERE IS A NON-FUNCTIONING COVERED WELL ON THE SITE TO THE NORTHWEST, ALONG WITH A CHICKEN COOP. SPRINKLER SYSTEM FROM FRONT TO BACK, LARGE DECK TO THE REAR, AND RIDING LAWN MOWER INCLUDED. EASY TO SHOW AND TURN KEY.
***BACK ON THE MARKET, BUYER FINANCING FELL***
Location
State CO
County Arapahoe
Rooms
Basement Crawl Space
Main Level Bedrooms 3
Interior
Interior Features Eat-in Kitchen
Heating Forced Air
Cooling Evaporative Cooling
Flooring Laminate, Wood
Fireplace N
Exterior
Exterior Feature Fire Pit
Garage Driveway-Gravel
Fence Full
Roof Type Composition
Parking Type Driveway-Gravel
Total Parking Spaces 8
Garage No
Building
Lot Description Corner Lot, Irrigated, Level, Sprinklers In Front, Sprinklers In Rear
Story One
Foundation Concrete Perimeter
Sewer Public Sewer
Water Public
Level or Stories One
Structure Type Vinyl Siding
Schools
Elementary Schools Ponderosa
Middle Schools Prairie
High Schools Overland
School District Cherry Creek 5
Others
Senior Community No
Ownership Individual
Acceptable Financing Cash, Conventional, FHA, USDA Loan, VA Loan
Listing Terms Cash, Conventional, FHA, USDA Loan, VA Loan
Special Listing Condition None
Read Less
Want to know what your home might be worth? Contact us for a FREE valuation!

Our team is ready to help you sell your home for the highest possible price ASAP

© 2024 METROLIST, INC., DBA RECOLORADO® – All Rights Reserved
6455 S. Yosemite St., Suite 500 Greenwood Village, CO 80111 USA
Bought with RE/MAX Leaders






