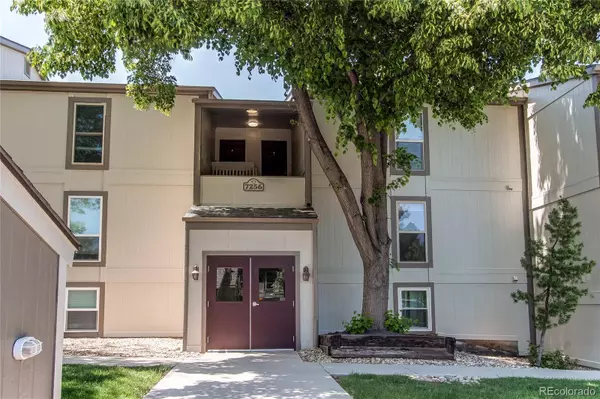$288,000
$279,800
2.9%For more information regarding the value of a property, please contact us for a free consultation.
7256 S Xenia CIR #D Centennial, CO 80112
1 Bed
1 Bath
834 SqFt
Key Details
Sold Price $288,000
Property Type Condo
Sub Type Condominium
Listing Status Sold
Purchase Type For Sale
Square Footage 834 sqft
Price per Sqft $345
Subdivision Hunters Hill
MLS Listing ID 7500645
Sold Date 09/27/24
Bedrooms 1
Full Baths 1
Condo Fees $308
HOA Fees $308/mo
HOA Y/N Yes
Originating Board recolorado
Year Built 1973
Annual Tax Amount $1,344
Tax Year 2022
Property Description
Huge Price Reduction! Rare Opportunity in this Location AND at this Price Point! This Amazing Updated Condo is in the Hunters Hill Community Located just off Dry Creek and I-25! This is also in the Award Winning Cherry Creek High School Boundaries in the Cherry Creek School District! This Home Boasts a Large Footprint, 1 Bedroom, 1 Full Bath with a Dining Room that could Easily be Converted into a 2nd Bedroom! You will Love the Modern Updates Throughout with a Contemporary Feel that Includes a Wood Burning Fireplace, Galley Style Kitchen, All Appliances (Including Full Size Washer and Dryer)! Huge Primary Suite with a Massive Walk In Closet! You Will Love the Large West Facing Covered Balcony with Open Space and Tranquil Feel with Large Trees Throughout the Community! This Home Features Central A/C, Double Pane Windows, Gas Furnace, New Main Electrical Panel and is Move In Ready. Enjoy Covered Parking with your Own Assigned Carport that Includes a Storage Space! The Community is Well Maintained and has a Private Feel and Lush Trees and Landscaping! Escape the Summer Heat in the inviting Community Pool! Immediate Access to I-25, 470, Park Meadows, DTC, Landmark Entertainment District, Light Rail, Walking Trails and the List Goes On! Don’t Wait to Jump on this Opportunity, You will Fall in Love with Location and this Home!
Location
State CO
County Arapahoe
Rooms
Main Level Bedrooms 1
Interior
Interior Features Open Floorplan, Pantry
Heating Forced Air, Natural Gas
Cooling Central Air
Flooring Carpet, Tile
Fireplaces Number 1
Fireplaces Type Living Room
Fireplace Y
Appliance Cooktop, Dishwasher, Dryer, Gas Water Heater, Oven, Range, Range Hood, Refrigerator, Washer
Laundry In Unit
Exterior
Exterior Feature Balcony
Garage Storage
Pool Outdoor Pool
Utilities Available Electricity Connected, Natural Gas Connected
Roof Type Composition
Parking Type Storage
Total Parking Spaces 1
Garage No
Building
Lot Description Open Space
Story One
Sewer Community Sewer, Public Sewer
Water Public
Level or Stories One
Structure Type Frame,Wood Siding
Schools
Elementary Schools Walnut Hills
Middle Schools Campus
High Schools Cherry Creek
School District Cherry Creek 5
Others
Senior Community No
Ownership Individual
Acceptable Financing Cash, Conventional, FHA, VA Loan
Listing Terms Cash, Conventional, FHA, VA Loan
Special Listing Condition None
Read Less
Want to know what your home might be worth? Contact us for a FREE valuation!

Our team is ready to help you sell your home for the highest possible price ASAP

© 2024 METROLIST, INC., DBA RECOLORADO® – All Rights Reserved
6455 S. Yosemite St., Suite 500 Greenwood Village, CO 80111 USA
Bought with Madison & Company Properties






