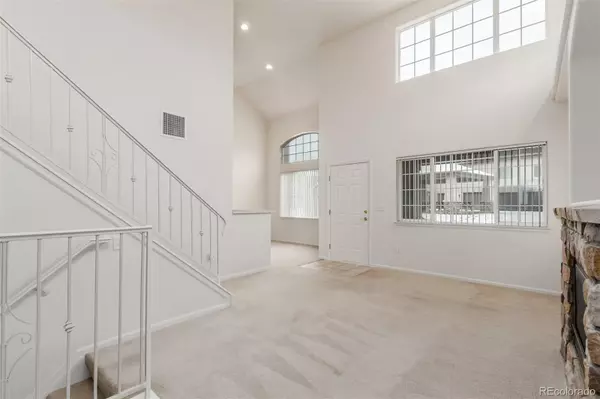$400,000
$405,000
1.2%For more information regarding the value of a property, please contact us for a free consultation.
1405 S Chambers RD #104 Aurora, CO 80017
2 Beds
2 Baths
1,419 SqFt
Key Details
Sold Price $400,000
Property Type Condo
Sub Type Condominium
Listing Status Sold
Purchase Type For Sale
Square Footage 1,419 sqft
Price per Sqft $281
Subdivision Carriage Park
MLS Listing ID 8857963
Sold Date 10/07/24
Style Contemporary
Bedrooms 2
Full Baths 1
Three Quarter Bath 1
Condo Fees $3,516
HOA Fees $293/ann
HOA Y/N Yes
Originating Board recolorado
Year Built 2003
Annual Tax Amount $1,216
Tax Year 2022
Lot Size 871 Sqft
Acres 0.02
Property Description
Be the proud owner of this lovely 2-bedroom, 2-bath townhouse nestled in Aurora! Discover an impressive interior showcasing a living room with soft carpeting in all the right places, high ceilings, a soothing palette, window blinds for privacy, and a cozy fireplace perfect for spending winter nights at home. The inviting family room is excellent for intimate moments with loved ones. The gourmet kitchen comes with wood shaker cabinetry, built-in appliances, a pantry, and a two-tier peninsula with a breakfast bar for casual dining. Relax at the end of a long day in the primary bedroom, offering a private bathroom and a walk-in closet. Conveniently located close to parks, restaurants, and so much more! Don't let this home pass you by! *** Preferred lender providing a 1% lender credit (based on loan amount) to be used towards closings costs and prepaid items or buy down interest rates! Primary, Secondary and Investment loan eligible, no income limits – Conditions apply. Estimated savings of up to $4,000!
Location
State CO
County Arapahoe
Zoning RES
Interior
Interior Features Built-in Features, Eat-in Kitchen, High Ceilings, High Speed Internet, Laminate Counters, Open Floorplan, Primary Suite, Walk-In Closet(s)
Heating Electric, Forced Air
Cooling Central Air
Flooring Carpet, Tile
Fireplaces Number 1
Fireplaces Type Living Room
Fireplace Y
Appliance Dishwasher, Disposal, Microwave, Range
Laundry In Unit
Exterior
Exterior Feature Rain Gutters
Garage Spaces 1.0
Fence Full
Utilities Available Cable Available, Electricity Available, Natural Gas Available, Phone Available
Roof Type Composition
Total Parking Spaces 1
Garage Yes
Building
Lot Description Near Public Transit, Sprinklers In Front, Sprinklers In Rear
Story Tri-Level
Sewer Public Sewer
Water Public
Level or Stories Tri-Level
Structure Type Frame
Schools
Elementary Schools Jewell
Middle Schools Aurora Hills
High Schools Gateway
School District Adams-Arapahoe 28J
Others
Senior Community No
Ownership Individual
Acceptable Financing Cash, Conventional, FHA
Listing Terms Cash, Conventional, FHA
Special Listing Condition None
Pets Description Dogs OK
Read Less
Want to know what your home might be worth? Contact us for a FREE valuation!

Our team is ready to help you sell your home for the highest possible price ASAP

© 2024 METROLIST, INC., DBA RECOLORADO® – All Rights Reserved
6455 S. Yosemite St., Suite 500 Greenwood Village, CO 80111 USA
Bought with Keller Williams DTC






