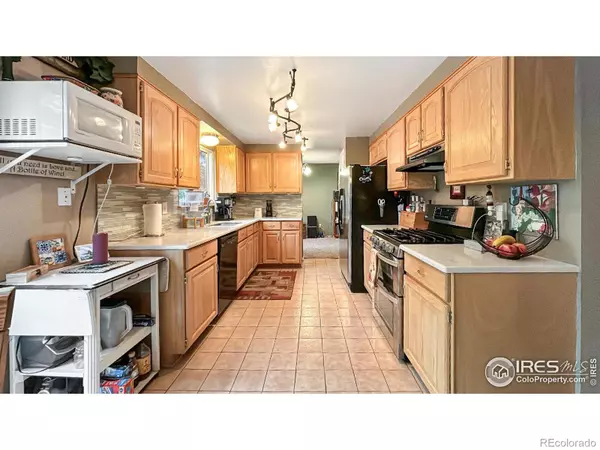$662,855
$669,900
1.1%For more information regarding the value of a property, please contact us for a free consultation.
3200 Yellow Pine CT Fort Collins, CO 80526
4 Beds
3 Baths
2,232 SqFt
Key Details
Sold Price $662,855
Property Type Single Family Home
Sub Type Single Family Residence
Listing Status Sold
Purchase Type For Sale
Square Footage 2,232 sqft
Price per Sqft $296
Subdivision Woodwest
MLS Listing ID IR1016159
Sold Date 10/18/24
Bedrooms 4
Full Baths 1
Half Baths 1
Three Quarter Bath 1
HOA Y/N No
Originating Board recolorado
Year Built 1979
Annual Tax Amount $3,413
Tax Year 2023
Lot Size 0.320 Acres
Acres 0.32
Property Description
Beautiful home in the desirable Midtown Woodwest neighborhood! This home has so much to love, including four very spacious bedrooms, white oak kitchen cabinets and updated quartz kitchen counter tops with glass tile backsplash, quality Andersen windows, updated upper bathrooms (including luxury vinyl plank flooring, newer vanity/sink, and a walk-in tiled shower in the primary bathroom). Sitting on about a third of an acre on a quiet cul-de-sac, there is a huge back yard for entertaining, playing, and gardening. Enjoy fruit from the plum and apple trees, the raspberry bushes, and the established grape vines. There is a solar system installed and fully owned, cutting back on electric bills. Relax on the inviting covered front porch (perfect for watching storms or sunsets!) or kick back and grill with friends and family on the large back deck (patio furniture included!). End your night with a relaxing soak in the Bullfrog hot tub, which is also included. This tub has some of the most powerful jets on the market to relax those muscles; and it is mineral based and very easy to maintain! Cozy up by the wood burning fireplace on those cold winter nights. During the warmer months, there is central air as well as a whole house fan which helps draw in the cool Colorado air in the evenings. The unfinished basement has a newer egress window (2014). It offers lots of space for storage, work out equipment, and/or future expansion. A covered car port at the side of the house allows for extra parking for a boat, camper, or other fun toy! Radon mitigation system installed. No HOA or Metro tax. To top it all off, a 14 month Blue Ribbon Gold Plan Home Warranty is included with the sale!
Location
State CO
County Larimer
Zoning RL
Rooms
Basement Bath/Stubbed, Full, Unfinished
Interior
Interior Features Eat-in Kitchen, Open Floorplan, Pantry, Walk-In Closet(s)
Heating Forced Air
Cooling Central Air
Fireplaces Type Living Room
Equipment Satellite Dish
Fireplace N
Appliance Dishwasher, Disposal, Double Oven, Dryer, Freezer, Microwave, Oven, Refrigerator, Washer
Laundry In Unit
Exterior
Exterior Feature Spa/Hot Tub
Garage RV Access/Parking
Garage Spaces 2.0
Fence Fenced
Utilities Available Cable Available, Electricity Available, Internet Access (Wired), Natural Gas Available
Roof Type Composition
Parking Type RV Access/Parking
Total Parking Spaces 2
Garage Yes
Building
Lot Description Cul-De-Sac, Level, Sprinklers In Front
Story Two
Sewer Public Sewer
Water Public
Level or Stories Two
Structure Type Brick,Wood Frame
Schools
Elementary Schools Beattie
Middle Schools Blevins
High Schools Rocky Mountain
School District Poudre R-1
Others
Ownership Individual
Acceptable Financing Cash, Conventional, FHA, VA Loan
Listing Terms Cash, Conventional, FHA, VA Loan
Read Less
Want to know what your home might be worth? Contact us for a FREE valuation!

Our team is ready to help you sell your home for the highest possible price ASAP

© 2024 METROLIST, INC., DBA RECOLORADO® – All Rights Reserved
6455 S. Yosemite St., Suite 500 Greenwood Village, CO 80111 USA
Bought with Keller Williams Realty NoCo






