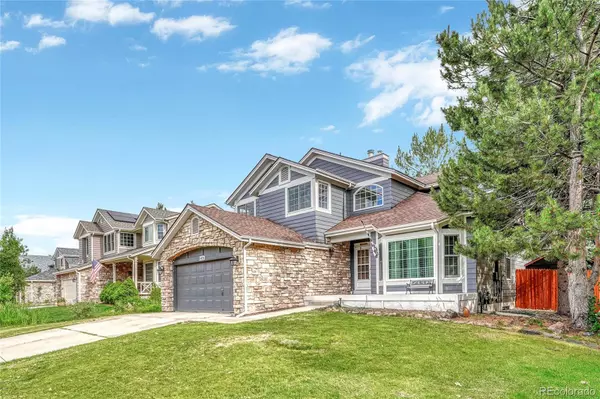$625,000
$640,000
2.3%For more information regarding the value of a property, please contact us for a free consultation.
5475 S Dunkirk WAY Centennial, CO 80015
6 Beds
4 Baths
3,225 SqFt
Key Details
Sold Price $625,000
Property Type Single Family Home
Sub Type Single Family Residence
Listing Status Sold
Purchase Type For Sale
Square Footage 3,225 sqft
Price per Sqft $193
Subdivision Smoky Ridge
MLS Listing ID 9735626
Sold Date 10/18/24
Style Traditional
Bedrooms 6
Full Baths 3
Half Baths 1
Condo Fees $285
HOA Fees $23
HOA Y/N Yes
Originating Board recolorado
Year Built 1992
Annual Tax Amount $3,177
Tax Year 2022
Lot Size 6,969 Sqft
Acres 0.16
Property Description
Located in the heart of the picturesque Smoky Ridge neighborhood in Centennial, this home offers ample space and modern amenities. Boasting 6 bedrooms, 4 bathrooms, and a generous 3293 square feet, it provides comfortable living across multiple levels.
The main level showcases a newly renovated kitchen, complete with all-new cabinets, appliances, range, hood, countertops, and an inviting island. A pantry provides additional storage, enhancing the kitchen's functionality and charm. Adjacent to the kitchen is a cozy eat-in area, perfect for casual dining. Additionally, there's a spacious family room with a fireplace, ideal for gatherings, along with a separate great room and also a dining area. Wired surround sound powered by Alexa in the dining room and kitchen. Upstairs, you'll find a luxurious master suite complete with a walk-in closet and a well-appointed 5-piece master bathroom. Three additional bedrooms on this level ensure plenty of space for family or guests. The finished basement adds even more versatility to the home, offering two extra bedrooms, a bathroom, and a large storage room. New Roof in 2023. Outside, a beautifully terraced deck overlooks a fully fenced backyard, providing a private oasis with ample room for both relaxation and entertainment. Conveniently located, the home is close E-470 highway, parks, shopping centers, and schools within the sought-after Cherry Creek School District. Seller is offering $5k in concessions to assist with down payment or with a rate buy down.
Location
State CO
County Arapahoe
Rooms
Basement Cellar, Finished, Full
Interior
Interior Features Ceiling Fan(s), Entrance Foyer, Five Piece Bath, Granite Counters, High Ceilings, Kitchen Island, Pantry, Sound System, Vaulted Ceiling(s), Walk-In Closet(s)
Heating Forced Air
Cooling Attic Fan, Central Air
Flooring Carpet, Tile, Wood
Fireplaces Number 1
Fireplaces Type Family Room, Gas Log
Fireplace Y
Appliance Dishwasher, Disposal, Double Oven, Dryer, Microwave, Refrigerator, Self Cleaning Oven, Washer, Wine Cooler
Exterior
Exterior Feature Private Yard
Garage Spaces 2.0
Fence Full
Utilities Available Cable Available, Electricity Available
Roof Type Composition
Total Parking Spaces 4
Garage Yes
Building
Lot Description Landscaped, Near Public Transit, Sprinklers In Front, Sprinklers In Rear
Story Two
Sewer Public Sewer
Water Public
Level or Stories Two
Structure Type Frame
Schools
Elementary Schools Peakview
Middle Schools Thunder Ridge
High Schools Eaglecrest
School District Cherry Creek 5
Others
Senior Community No
Ownership Individual
Acceptable Financing Cash, Conventional, FHA, VA Loan
Listing Terms Cash, Conventional, FHA, VA Loan
Special Listing Condition None
Read Less
Want to know what your home might be worth? Contact us for a FREE valuation!

Our team is ready to help you sell your home for the highest possible price ASAP

© 2024 METROLIST, INC., DBA RECOLORADO® – All Rights Reserved
6455 S. Yosemite St., Suite 500 Greenwood Village, CO 80111 USA
Bought with Compass - Denver






