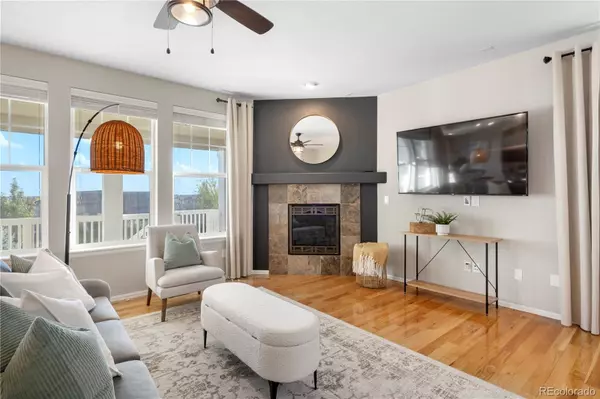$795,000
$795,000
For more information regarding the value of a property, please contact us for a free consultation.
23527 E Rocky Top AVE Aurora, CO 80016
4 Beds
4 Baths
3,361 SqFt
Key Details
Sold Price $795,000
Property Type Single Family Home
Sub Type Single Family Residence
Listing Status Sold
Purchase Type For Sale
Square Footage 3,361 sqft
Price per Sqft $236
Subdivision Inspiration
MLS Listing ID 8180096
Sold Date 10/25/24
Style Contemporary
Bedrooms 4
Full Baths 2
Half Baths 1
Three Quarter Bath 1
Condo Fees $294
HOA Fees $98/qua
HOA Y/N Yes
Originating Board recolorado
Year Built 2014
Annual Tax Amount $5,716
Tax Year 2023
Lot Size 8,276 Sqft
Acres 0.19
Property Description
Looking for a home that has it all? Your search ends here at 23527 E Rocky Top Ave! With over $100,000 invested in upgrades over the past few years, this property truly stands out. Featuring four bedrooms, four bathrooms, a home office, a beautifully updated kitchen, a walkout basement, and multiple living areas, there's ample space for everyone. Additionally, this home offers: Primary bedroom with ensuite, a Home office with French doors, a cozy fireplace; a large loft area; a three-car garage; a large deck and patio with stamped concrete and lighting (completed in 2022), a finished walkout basement (completed in 2023) and Stunning landscaping. This property is situated in the sought-after Inspiration community, you'll enjoy exclusive access to the Inspiration Club, which includes a pool, kids' splash zone, fire pits, and more, plus nearby parks like the Hops Garden. Shopping and dining are just a short 5-minute drive away, with Super Target and Starbucks close by. Need to get to DIA? It's just a 25-minute drive. With all this and more, 23527 E Rocky Top Ave is a must-see for anyone looking for a new home in the southeast metro area... don't miss out!
Location
State CO
County Douglas
Rooms
Basement Full, Interior Entry, Sump Pump, Walk-Out Access
Interior
Interior Features Built-in Features, Ceiling Fan(s), Eat-in Kitchen, Five Piece Bath, Granite Counters, High Ceilings, High Speed Internet, Jack & Jill Bathroom, Kitchen Island, Open Floorplan, Pantry, Primary Suite, Wired for Data
Heating Forced Air, Natural Gas
Cooling Central Air
Flooring Carpet, Tile, Wood
Fireplaces Number 1
Fireplaces Type Gas, Living Room
Fireplace Y
Appliance Dishwasher, Disposal, Microwave, Range, Refrigerator, Self Cleaning Oven, Sump Pump, Wine Cooler
Exterior
Garage Spaces 3.0
Fence Partial
Utilities Available Electricity Connected, Natural Gas Connected
View City, Mountain(s), Plains
Roof Type Composition
Total Parking Spaces 3
Garage Yes
Building
Lot Description Landscaped, Many Trees, Near Public Transit, Sloped, Sprinklers In Front, Sprinklers In Rear
Story Two
Sewer Public Sewer
Water Public
Level or Stories Two
Structure Type Frame,Stone,Wood Siding
Schools
Elementary Schools Pine Lane Prim/Inter
Middle Schools Sierra
High Schools Chaparral
School District Douglas Re-1
Others
Senior Community No
Ownership Individual
Acceptable Financing Cash, Conventional, FHA, VA Loan
Listing Terms Cash, Conventional, FHA, VA Loan
Special Listing Condition None
Read Less
Want to know what your home might be worth? Contact us for a FREE valuation!

Our team is ready to help you sell your home for the highest possible price ASAP

© 2024 METROLIST, INC., DBA RECOLORADO® – All Rights Reserved
6455 S. Yosemite St., Suite 500 Greenwood Village, CO 80111 USA
Bought with NextHome Front Range






