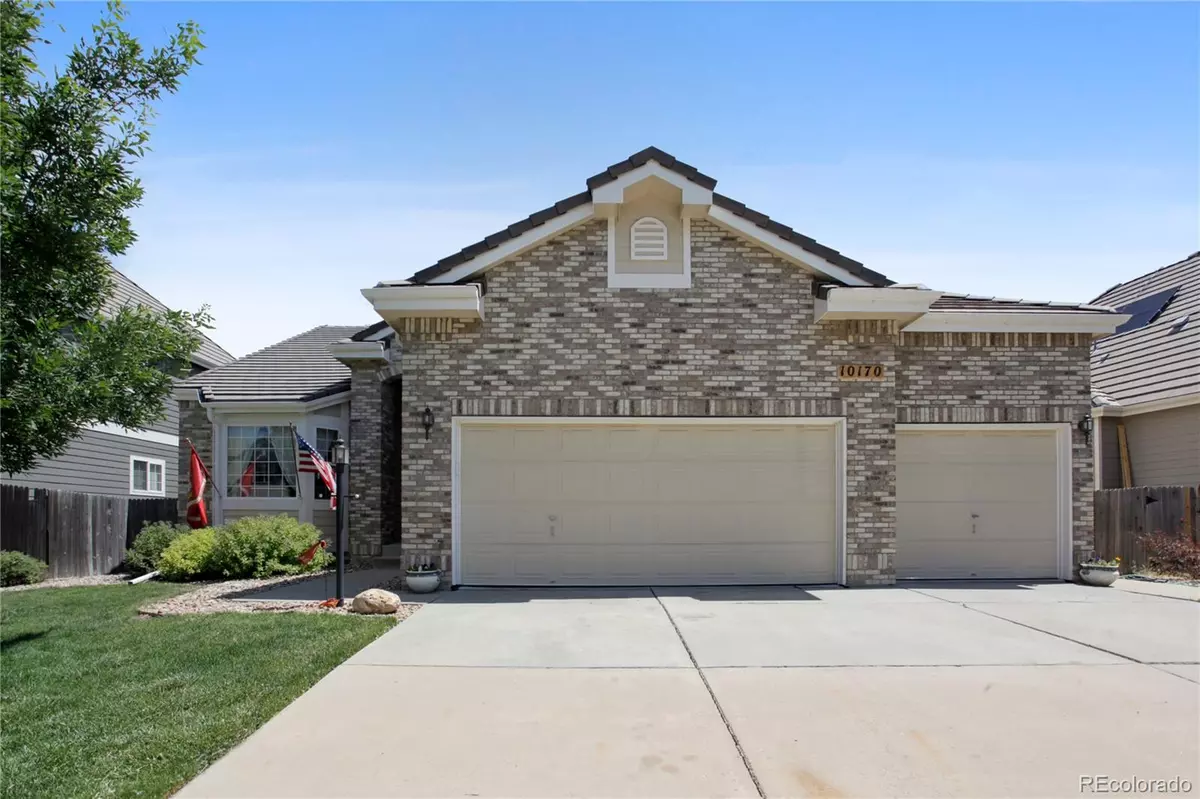$735,000
$735,000
For more information regarding the value of a property, please contact us for a free consultation.
10170 Severn LN Parker, CO 80134
5 Beds
3 Baths
3,907 SqFt
Key Details
Sold Price $735,000
Property Type Single Family Home
Sub Type Single Family Residence
Listing Status Sold
Purchase Type For Sale
Square Footage 3,907 sqft
Price per Sqft $188
Subdivision Meridian
MLS Listing ID 7822193
Sold Date 10/31/24
Style Traditional
Bedrooms 5
Full Baths 2
Three Quarter Bath 1
Condo Fees $238
HOA Fees $19
HOA Y/N Yes
Originating Board recolorado
Year Built 2003
Annual Tax Amount $4,357
Tax Year 2023
Lot Size 7,405 Sqft
Acres 0.17
Property Description
LOCATION, LOCATION, LOCATION! Check out this 5 bedroom, 3 bath ranch-style home with a fully finished walk-out basement backing to beautiful open space, complete with a small pond and stream. The convenience of one-floor living, as this home boasts wonderful vaulted ceilings in the living/dining room area, along with the entire rear of the home, to give it a bright look and feel. The kitchen features 42" cabinets, a pantry and desk area along with a kitchen island all opening up to the eating space and great room with its gas fireplace and built-in shelving. The primary bedroom suite overlooking the open space, features a five piece bathroom and walk-in closet. The two secondary bedrooms have easy access to the full bath with dual sinks and a tiled tub surround and the main floor laundry room off the garage. The walk-out basement is nearly 100% finished and is the perfect place for entertaining, complete with a home theater room, corner wet-bar, L-shaped family/game room, two additional conforming bedrooms, work-out area and 3/4 bathroom. The home features a central vacuum system, a six year old A/C unit and a newly updated back yard, with Trex decking, a covered stamped concrete patio, raised grass area, sprinkler system and is fully fenced. The home features a newly installed economical solar system, that significantly reduces your electric bills, along with a 3-car garage, with room for a work bench. Enjoy hours out on your rear deck watching for deer and horses or jealously watching the private planes fly overhead from Centennial Airport. This home has a fantastic floor plan and with a little updating, could really be maximized to its full potential. Potential exists for an easy conversion to a full mother-in-law suite in the basement too. Very few ranch homes with walk-outs in this fabulous Meridian International neighborhood, plus the added advantages of the open space and fantastic cul-de-sac location. Lower property taxes than nearby neighborhoods.
Location
State CO
County Douglas
Zoning PDU
Rooms
Basement Daylight, Finished, Full, Sump Pump, Walk-Out Access
Main Level Bedrooms 3
Interior
Interior Features Central Vacuum, Eat-in Kitchen, Entrance Foyer, Five Piece Bath, High Ceilings, Kitchen Island, Laminate Counters, Pantry, Primary Suite, Smoke Free, Tile Counters, Vaulted Ceiling(s), Walk-In Closet(s)
Heating Forced Air, Natural Gas
Cooling Central Air
Flooring Carpet, Tile, Vinyl, Wood
Fireplaces Number 1
Fireplaces Type Family Room, Gas, Gas Log, Insert
Fireplace Y
Appliance Dishwasher, Disposal, Dryer, Gas Water Heater, Humidifier, Microwave, Refrigerator, Self Cleaning Oven, Sump Pump, Washer
Exterior
Garage Concrete
Garage Spaces 3.0
Fence Full
Utilities Available Cable Available, Electricity Connected, Natural Gas Connected, Phone Connected
Waterfront Description Stream
Roof Type Concrete
Parking Type Concrete
Total Parking Spaces 3
Garage Yes
Building
Lot Description Cul-De-Sac, Landscaped, Open Space, Sprinklers In Front, Sprinklers In Rear
Story One
Foundation Raised, Slab
Sewer Public Sewer
Water Public
Level or Stories One
Structure Type Brick,Frame
Schools
Elementary Schools Eagle Ridge
Middle Schools Cresthill
High Schools Highlands Ranch
School District Douglas Re-1
Others
Senior Community No
Ownership Individual
Acceptable Financing Cash, Conventional, FHA, VA Loan
Listing Terms Cash, Conventional, FHA, VA Loan
Special Listing Condition None
Read Less
Want to know what your home might be worth? Contact us for a FREE valuation!

Our team is ready to help you sell your home for the highest possible price ASAP

© 2024 METROLIST, INC., DBA RECOLORADO® – All Rights Reserved
6455 S. Yosemite St., Suite 500 Greenwood Village, CO 80111 USA
Bought with MILE HIGH ESTATES






