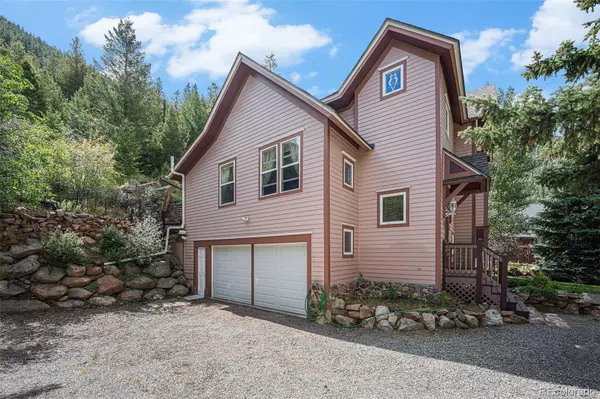$799,000
$799,000
For more information regarding the value of a property, please contact us for a free consultation.
712 Main ST Georgetown, CO 80444
3 Beds
3 Baths
2,304 SqFt
Key Details
Sold Price $799,000
Property Type Single Family Home
Sub Type Single Family Residence
Listing Status Sold
Purchase Type For Sale
Square Footage 2,304 sqft
Price per Sqft $346
Subdivision Georgetown
MLS Listing ID 9746512
Sold Date 10/31/24
Style Victorian
Bedrooms 3
Full Baths 1
Three Quarter Bath 2
HOA Y/N No
Originating Board recolorado
Year Built 1998
Annual Tax Amount $2,989
Tax Year 2023
Lot Size 8,276 Sqft
Acres 0.19
Property Description
Amazing location in Georgetown at the end of main street right up against the mountain. This Victorian style home built in 1998 has loads of charm complete with several stained glass windows. This home has received so much love and care, lots of improvements and upgrades including new interior paint, brand new bathroom downstairs, and remodeled bathrooms on the main level and in the primary suite upstairs. There is a new roof, new radon mitigation system, new kitchen remodel with new stone countertops, engineered wood flooring, built-in breakfast nook. The gardens around the house are marvelous and there is a gardeners potting room accessible from the outside next to the side deck off living room. There is also a two car tuck under garage with exterior door which not many homes in Georgetown have. From the back deck you will see the historic train way which is perfect for taking a walk in the woods. You will see there are new railings up to the back deck and the along the walkway. Enjoy a quick walk to downtown Georgetown to enjoy all the shops and restaurants. Truly one of Georgetown's best.
Location
State CO
County Clear Creek
Rooms
Basement Daylight, Finished
Main Level Bedrooms 1
Interior
Interior Features Breakfast Nook, Ceiling Fan(s), Eat-in Kitchen, Entrance Foyer, Granite Counters, High Ceilings, Primary Suite, Radon Mitigation System, Smoke Free, Stone Counters, Utility Sink, Walk-In Closet(s)
Heating Baseboard, Hot Water
Cooling None
Flooring Carpet, Wood
Fireplaces Number 1
Fireplaces Type Living Room, Wood Burning
Fireplace Y
Appliance Cooktop, Dishwasher, Dryer, Microwave, Oven, Range, Range Hood, Refrigerator, Washer
Exterior
Exterior Feature Garden, Private Yard, Rain Gutters
Garage Driveway-Dirt, Exterior Access Door
Garage Spaces 2.0
Fence None
Utilities Available Electricity Connected, Natural Gas Connected
View Mountain(s)
Roof Type Composition
Parking Type Driveway-Dirt, Exterior Access Door
Total Parking Spaces 2
Garage Yes
Building
Lot Description Borders National Forest, Borders Public Land, Historical District, Landscaped
Story Three Or More
Foundation Slab
Sewer Public Sewer
Water Public
Level or Stories Three Or More
Structure Type Frame,Wood Siding
Schools
Elementary Schools Carlson
Middle Schools Clear Creek
High Schools Clear Creek
School District Clear Creek Re-1
Others
Senior Community No
Ownership Individual
Acceptable Financing Cash, Conventional, Jumbo
Listing Terms Cash, Conventional, Jumbo
Special Listing Condition None
Read Less
Want to know what your home might be worth? Contact us for a FREE valuation!

Our team is ready to help you sell your home for the highest possible price ASAP

© 2024 METROLIST, INC., DBA RECOLORADO® – All Rights Reserved
6455 S. Yosemite St., Suite 500 Greenwood Village, CO 80111 USA
Bought with Compass - Denver






