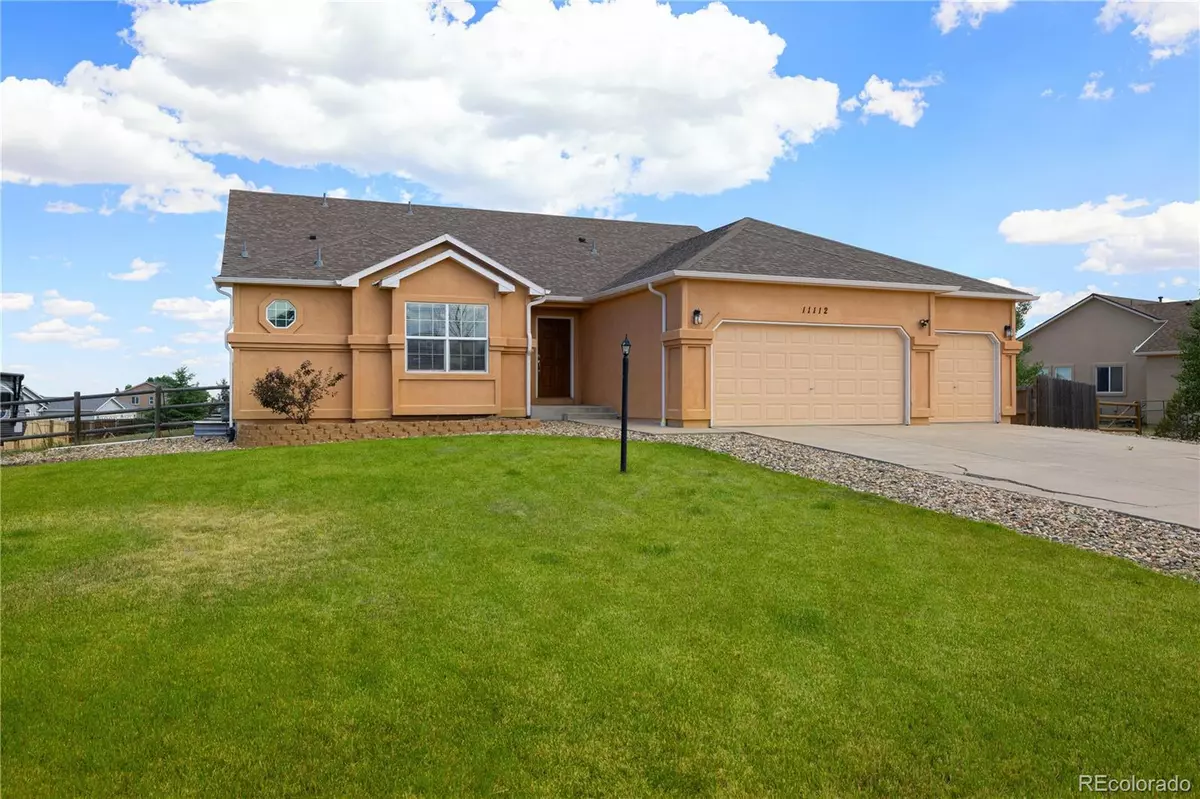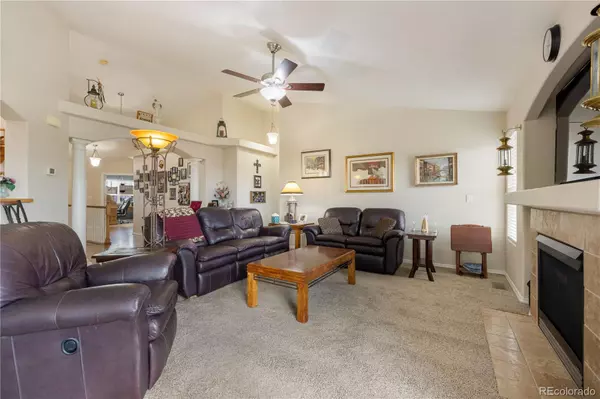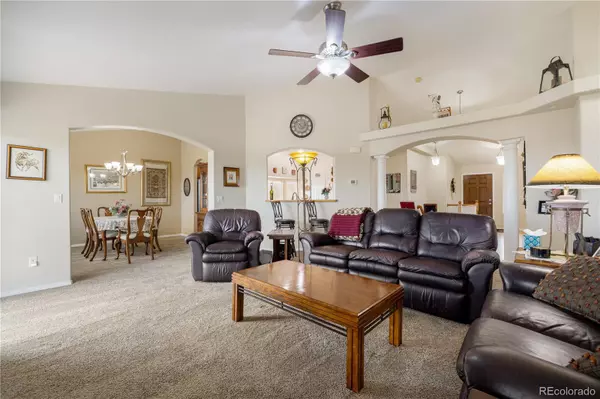$640,000
$640,000
For more information regarding the value of a property, please contact us for a free consultation.
11112 Allendale DR Peyton, CO 80831
5 Beds
4 Baths
3,979 SqFt
Key Details
Sold Price $640,000
Property Type Single Family Home
Sub Type Single Family Residence
Listing Status Sold
Purchase Type For Sale
Square Footage 3,979 sqft
Price per Sqft $160
Subdivision Paintbrush Hills
MLS Listing ID 5847045
Sold Date 11/06/24
Bedrooms 5
Full Baths 3
Half Baths 1
HOA Y/N No
Originating Board recolorado
Year Built 2007
Annual Tax Amount $2,780
Tax Year 2023
Lot Size 0.620 Acres
Acres 0.62
Property Description
Come and see this amazing house! This beautiful home on a corner lot has an open floor plan and a finished basement that you are going to love. The main floor enters at the foyer that features tall vaulted ceilings connected to a spacious living room where you can relax in front of the fireplace. A formal dining room connected to the kitchen gives you space to host guests as you share your favorite meal. The spacious kitchen has plenty of counter space, a large island, stainless steel appliances and a breakfast nook where you can sip on your morning coffee. The large primary bedroom features a double vanity, spa tub and walk-in shower, and a walk-in closet. Two additional bedrooms are connected by a jack-and-jill bathroom and you won't have to go far with your basket of clothes with the laundry room on the main floor. As we make our way down to the finished basement, you find a large open living room that can be used as your own in-home theater, a playroom or just some extra storage. There are two bedrooms with walk-in closets, a full bathroom and plenty of storage space. This home sits on a corner lot just over a half an acre with a three car garage. In the back of the home you'll find the spacious patio and a fenced backyard. The backyard also has storage shed and gate access to park any of your larger outdoor toys like a boat or RV. This is a home you're not going to want to miss! Schedule a showing today and come see your new home!
Location
State CO
County El Paso
Rooms
Basement Finished
Main Level Bedrooms 3
Interior
Heating Forced Air
Cooling Central Air
Fireplace N
Exterior
Garage Spaces 3.0
Fence Full
Utilities Available Cable Available, Electricity Connected, Internet Access (Wired), Natural Gas Connected, Phone Connected
Roof Type Composition
Total Parking Spaces 3
Garage Yes
Building
Story Two
Sewer Public Sewer
Water Public
Level or Stories Two
Structure Type Frame,Stucco
Schools
Elementary Schools Bennett Ranch
Middle Schools Falcon
High Schools Falcon
School District District 49
Others
Senior Community No
Ownership Individual
Acceptable Financing Cash, Conventional, FHA, VA Loan
Listing Terms Cash, Conventional, FHA, VA Loan
Special Listing Condition None
Read Less
Want to know what your home might be worth? Contact us for a FREE valuation!

Our team is ready to help you sell your home for the highest possible price ASAP

© 2024 METROLIST, INC., DBA RECOLORADO® – All Rights Reserved
6455 S. Yosemite St., Suite 500 Greenwood Village, CO 80111 USA
Bought with RE/MAX Alliance






