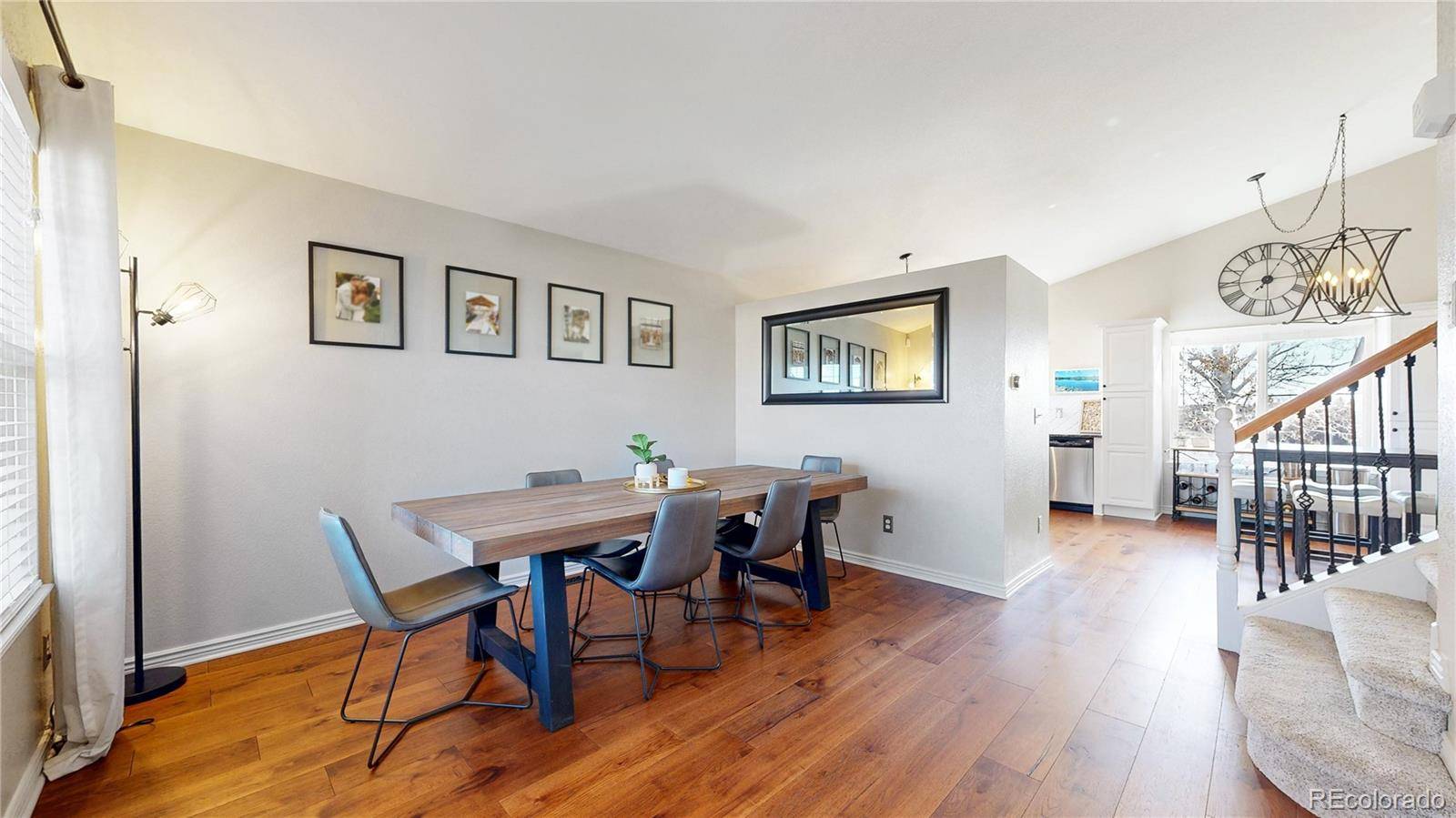$552,000
$548,000
0.7%For more information regarding the value of a property, please contact us for a free consultation.
5436 S Versailles WAY Aurora, CO 80015
4 Beds
3 Baths
1,943 SqFt
Key Details
Sold Price $552,000
Property Type Single Family Home
Sub Type Single Family Residence
Listing Status Sold
Purchase Type For Sale
Square Footage 1,943 sqft
Price per Sqft $284
Subdivision Saddle Rock Ridge
MLS Listing ID 3762215
Sold Date 04/08/25
Bedrooms 4
Full Baths 2
Three Quarter Bath 1
Condo Fees $402
HOA Fees $33
HOA Y/N Yes
Abv Grd Liv Area 1,504
Originating Board recolorado
Year Built 2000
Annual Tax Amount $3,526
Tax Year 2023
Lot Size 5,227 Sqft
Acres 0.12
Property Sub-Type Single Family Residence
Property Description
This beautifully updated 4-bedroom, 3-bathroom home in Saddle Rock Ridge offers modern updates, functional living spaces, and an unbeatable location, making it perfect for a comfortable and convenient lifestyle. The bright and inviting interior features an open-concept floor plan with tasteful paint colors and beautiful flooring. Spacious living areas provide ample room for relaxation and entertaining, and the updated kitchen boasts stainless steel appliances, quartz countertops, a stylish backsplash, and plenty of cabinet space. The primary suite includes a walk-in closet and an ensuite bathroom, while three additional bedrooms and two additional bathrooms offer space for family or guests. The fourth bedroom, located in the lower level, can be used as a guest room, office, or second living room. The beautifully landscaped backyard features a covered patio ideal for outdoor enjoyment and a fenced yard offering privacy and space for play. This home is conveniently located near top-rated Cherry Creek Schools, shopping, dining, and recreation, with easy access to parks, trails, Cherry Creek State Park, downtown Denver, and the Denver Tech Center. This meticulously maintained and thoughtfully improved property is truly a gem waiting to become your new home!
Location
State CO
County Arapahoe
Rooms
Basement Finished, Partial
Interior
Interior Features Eat-in Kitchen, Open Floorplan, Pantry, Vaulted Ceiling(s), Walk-In Closet(s)
Heating Forced Air
Cooling Central Air
Fireplace N
Appliance Dishwasher, Disposal, Microwave, Oven, Refrigerator
Exterior
Garage Spaces 2.0
Fence Full
Utilities Available Cable Available, Electricity Available, Natural Gas Available
Roof Type Composition
Total Parking Spaces 2
Garage Yes
Building
Lot Description Level
Sewer Public Sewer
Water Public
Level or Stories Tri-Level
Structure Type Brick,Frame
Schools
Elementary Schools Antelope Ridge
Middle Schools Thunder Ridge
High Schools Cherokee Trail
School District Cherry Creek 5
Others
Senior Community No
Ownership Individual
Acceptable Financing Cash, Conventional, FHA, VA Loan
Listing Terms Cash, Conventional, FHA, VA Loan
Special Listing Condition None
Read Less
Want to know what your home might be worth? Contact us for a FREE valuation!

Our team is ready to help you sell your home for the highest possible price ASAP

© 2025 METROLIST, INC., DBA RECOLORADO® – All Rights Reserved
6455 S. Yosemite St., Suite 500 Greenwood Village, CO 80111 USA
Bought with Real Broker, LLC DBA Real





